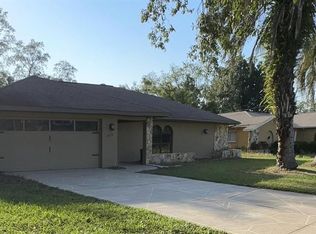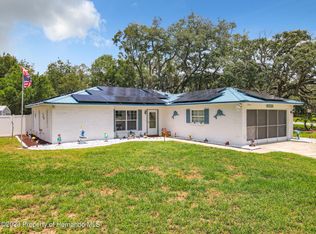Sold for $285,000
$285,000
1497 Laredo Ave, Spring Hill, FL 34608
4beds
1,643sqft
Single Family Residence
Built in 2025
10,000 Square Feet Lot
$281,500 Zestimate®
$173/sqft
$2,098 Estimated rent
Home value
$281,500
$245,000 - $324,000
$2,098/mo
Zestimate® history
Loading...
Owner options
Explore your selling options
What's special
Under Construction. "Photos are of the model home and are for illustrative purposes only. Actual home may vary in color, finishes, and features." Welcome home to a space designed for modern living and growing families! This stylish 4-bedroom, 2-bathroom home offers the perfect blend of comfort, functionality, and fresh design — everything you need to start your next chapter. You’ll love the welcoming stone-accented exterior and the open, airy layout inside. The designer kitchen is the heart of the home, featuring sleek quartz countertops, upgraded cabinetry with crown molding and hardware, and a full stainless steel appliance package — including a side-by-side refrigerator — perfect for everyday meals and family gatherings. Luxury vinyl plank flooring throughout the main living areas makes cleanups a breeze, while plush carpet with 8lb padding adds extra coziness in the bedrooms — ideal for playtime or winding down after a busy day. The owner's suite offers the ultimate retreat, with double sinks, a large walk-in closet, and space to relax. Blinds on all operable windows add privacy, and the covered back patio is the perfect spot for weekend barbecues, morning coffee, or playing outside with the kids. Stylish, functional, and move-in ready — this home is built for everything your growing family needs now, and all the memories still to come!
Zillow last checked: 8 hours ago
Listing updated: December 02, 2025 at 10:27am
Listing Provided by:
Nicole Brooks 813-547-5519,
BRIGHTLAND HOMES BROKERAGE, LLC 512-364-5196
Bought with:
Janina Wozniak, 3301929
FUTURE HOME REALTY
Source: Stellar MLS,MLS#: TB8379730 Originating MLS: Suncoast Tampa
Originating MLS: Suncoast Tampa

Facts & features
Interior
Bedrooms & bathrooms
- Bedrooms: 4
- Bathrooms: 3
- Full bathrooms: 3
Primary bedroom
- Features: Walk-In Closet(s)
- Level: First
- Area: 168 Square Feet
- Dimensions: 14x12
Great room
- Features: No Closet
- Level: First
- Area: 272 Square Feet
- Dimensions: 16x17
Kitchen
- Features: Storage Closet
- Level: First
- Area: 140 Square Feet
- Dimensions: 14x10
Heating
- Central
Cooling
- Central Air
Appliances
- Included: Dishwasher, Disposal, Microwave, Range, Refrigerator
- Laundry: Laundry Closet
Features
- Open Floorplan, Solid Surface Counters, Walk-In Closet(s)
- Flooring: Carpet, Luxury Vinyl
- Has fireplace: No
Interior area
- Total structure area: 1,643
- Total interior livable area: 1,643 sqft
Property
Parking
- Total spaces: 2
- Parking features: Garage - Attached
- Attached garage spaces: 2
Features
- Levels: One
- Stories: 1
- Exterior features: Other
Lot
- Size: 10,000 sqft
- Dimensions: 80 x 125
Details
- Parcel number: R3232317507003260090
- Zoning: RESI
- Special conditions: None
Construction
Type & style
- Home type: SingleFamily
- Property subtype: Single Family Residence
Materials
- Concrete
- Foundation: Slab
- Roof: Shingle
Condition
- Under Construction
- New construction: Yes
- Year built: 2025
Details
- Builder model: Biltmore II
- Builder name: Brightland Homes
Utilities & green energy
- Sewer: Septic Tank
- Water: Public
- Utilities for property: BB/HS Internet Available, Cable Available, Electricity Connected, Water Connected
Community & neighborhood
Location
- Region: Spring Hill
- Subdivision: SPRING HILL
HOA & financial
HOA
- Has HOA: No
Other fees
- Pet fee: $0 monthly
Other financial information
- Total actual rent: 0
Other
Other facts
- Listing terms: Cash,Conventional,FHA,VA Loan
- Ownership: Fee Simple
- Road surface type: Paved
Price history
| Date | Event | Price |
|---|---|---|
| 12/1/2025 | Pending sale | $319,990+12.3%$195/sqft |
Source: | ||
| 11/28/2025 | Sold | $285,000-10.9%$173/sqft |
Source: | ||
| 11/6/2025 | Price change | $319,990-5.9%$195/sqft |
Source: | ||
| 8/7/2025 | Pending sale | $339,990$207/sqft |
Source: | ||
| 6/25/2025 | Price change | $339,990-3.4%$207/sqft |
Source: | ||
Public tax history
Tax history is unavailable.
Neighborhood: 34608
Nearby schools
GreatSchools rating
- 2/10Deltona Elementary SchoolGrades: PK-5Distance: 0.8 mi
- 4/10Fox Chapel Middle SchoolGrades: 6-8Distance: 3.6 mi
- 2/10Central High SchoolGrades: 9-12Distance: 8.7 mi
Get a cash offer in 3 minutes
Find out how much your home could sell for in as little as 3 minutes with a no-obligation cash offer.
Estimated market value$281,500
Get a cash offer in 3 minutes
Find out how much your home could sell for in as little as 3 minutes with a no-obligation cash offer.
Estimated market value
$281,500

