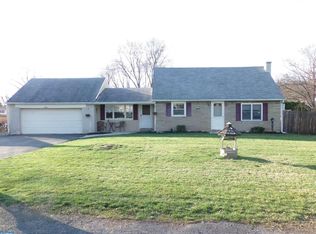Sold for $300,000
$300,000
1497 Hilltop Rd, Pottstown, PA 19464
5beds
1,631sqft
Single Family Residence
Built in 1948
0.46 Acres Lot
$368,700 Zestimate®
$184/sqft
$2,969 Estimated rent
Home value
$368,700
$347,000 - $391,000
$2,969/mo
Zestimate® history
Loading...
Owner options
Explore your selling options
What's special
Welcome home to a lovely traditional 5 bedroom, 2 full bath home plus a "Pittsburgh potty" in the basement laundry room. Outside features, a two car detached garage with a large driveway with ample 5-6 car parking. Located on a .45 acre, fenced yard in Pottsgrove School District. The patio runs the length of the house with 1/2 screened in offers ample outside entertaining spaces. Inside, there is a large dining room, kitchen area. off the kitchen is the living room and through the hallway is the 1st full bath with two bedrooms on either side. Upstairs are 3 additional bedrooms and a full hall bath in the hallway. There is a large open basement with laundry area. There is access under the addition in the laundry area which would allow access to move the kitchen into the dining room area if so desired. This home has incredible possibilities while being a very welcoming place to reside in. Make an appointment today!
Zillow last checked: 8 hours ago
Listing updated: April 19, 2024 at 02:00am
Listed by:
Fran Healy 610-310-0516,
BHHS Homesale Realty- Reading Berks
Bought with:
Ryan Tagliamonte, 355742
Century 21 Veterans-Newtown
Source: Bright MLS,MLS#: PAMC2070574
Facts & features
Interior
Bedrooms & bathrooms
- Bedrooms: 5
- Bathrooms: 3
- Full bathrooms: 2
- 1/2 bathrooms: 1
- Main level bathrooms: 1
- Main level bedrooms: 2
Basement
- Area: 300
Heating
- Forced Air, Oil
Cooling
- Window Unit(s), Electric
Appliances
- Included: Oven/Range - Gas, Refrigerator, Electric Water Heater
- Laundry: Main Level
Features
- Ceiling Fan(s), Dry Wall
- Flooring: Carpet, Hardwood, Vinyl, Wood
- Basement: Full,Exterior Entry,Sump Pump
- Has fireplace: No
Interior area
- Total structure area: 1,931
- Total interior livable area: 1,631 sqft
- Finished area above ground: 1,631
- Finished area below ground: 0
Property
Parking
- Total spaces: 8
- Parking features: Garage Faces Front, Asphalt, Driveway, Detached, Off Street
- Garage spaces: 2
- Has uncovered spaces: Yes
Accessibility
- Accessibility features: None
Features
- Levels: Two
- Stories: 2
- Patio & porch: Patio
- Pool features: None
- Fencing: Aluminum
Lot
- Size: 0.46 Acres
- Dimensions: 100.00 x 0.00
- Features: Front Yard, Level, Rear Yard, SideYard(s)
Details
- Additional structures: Above Grade, Below Grade
- Parcel number: 420001981002
- Zoning: RESIDENTIAL
- Special conditions: Standard
Construction
Type & style
- Home type: SingleFamily
- Architectural style: Traditional
- Property subtype: Single Family Residence
Materials
- Copper Plumbing, CPVC/PVC, Mixed Plumbing, Vinyl Siding
- Foundation: Block
- Roof: Asphalt
Condition
- Good
- New construction: No
- Year built: 1948
Utilities & green energy
- Electric: 150 Amps
- Sewer: Public Sewer
- Water: Well
- Utilities for property: Cable Connected, Propane, Cable
Community & neighborhood
Location
- Region: Pottstown
- Subdivision: None Available
- Municipality: LOWER POTTSGROVE TWP
Other
Other facts
- Listing agreement: Exclusive Right To Sell
- Listing terms: Cash,Conventional
- Ownership: Fee Simple
- Road surface type: Paved
Price history
| Date | Event | Price |
|---|---|---|
| 5/30/2023 | Sold | $300,000+13.2%$184/sqft |
Source: | ||
| 5/1/2023 | Pending sale | $265,000$162/sqft |
Source: | ||
| 4/28/2023 | Listed for sale | $265,000$162/sqft |
Source: | ||
Public tax history
| Year | Property taxes | Tax assessment |
|---|---|---|
| 2025 | $5,373 +3.4% | $106,940 |
| 2024 | $5,198 | $106,940 |
| 2023 | $5,198 +3.6% | $106,940 |
Find assessor info on the county website
Neighborhood: Pottsgrove
Nearby schools
GreatSchools rating
- 6/10Lower Pottsgrove El SchoolGrades: 3-5Distance: 0.2 mi
- 4/10Pottsgrove Middle SchoolGrades: 6-8Distance: 1.5 mi
- 7/10Pottsgrove Senior High SchoolGrades: 9-12Distance: 0.7 mi
Schools provided by the listing agent
- District: Pottsgrove
Source: Bright MLS. This data may not be complete. We recommend contacting the local school district to confirm school assignments for this home.
Get a cash offer in 3 minutes
Find out how much your home could sell for in as little as 3 minutes with a no-obligation cash offer.
Estimated market value$368,700
Get a cash offer in 3 minutes
Find out how much your home could sell for in as little as 3 minutes with a no-obligation cash offer.
Estimated market value
$368,700
