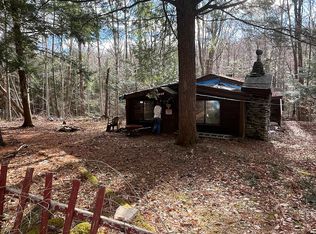Closed
Listed by:
Karen Heath,
Four Seasons Sotheby's Int'l Realty 802-774-7007
Bought with: Four Corner Properties LLC
$155,000
1497 Fire Hill Road, Pittsford, VT 05763
3beds
1,128sqft
Ranch
Built in 1980
0.7 Acres Lot
$218,300 Zestimate®
$137/sqft
$2,236 Estimated rent
Home value
$218,300
$199,000 - $240,000
$2,236/mo
Zestimate® history
Loading...
Owner options
Explore your selling options
What's special
Pittsford is a lovely and welcoming town situated between Rutland and Middlebury, along Otter Creek and the Route 7 corridor in west central Vermont. Locally referred to as Vermont’s “Sunshine Village" the village is home to a library, country markets, town recreation area and more. A pretty country setting, along a gravel road, is the backdrop for this ranch home. The home has 6 rooms with a flexible layout between living room and family room on the opposite side of the house. A country kitchen in the center of the home has newer countertops, pantry cupboard as well as a pantry closet with laundry hookups. An attractive brick hearth with wood stove adorns the large living room. The primary bedroom features en-suite full bath and walk-in closet. New within the past 8 years: primary bedroom bathroom, interior doors and light fixtures, countertops, vinyl plank flooring, sliding glass door, vinyl siding, two front decks, driveway material, bulkhead, water softener and landscaping. Set on nearly three quarters of an acre.
Zillow last checked: 8 hours ago
Listing updated: February 29, 2024 at 01:25pm
Listed by:
Karen Heath,
Four Seasons Sotheby's Int'l Realty 802-774-7007
Bought with:
James W Hurley
Four Corner Properties LLC
Source: PrimeMLS,MLS#: 4982198
Facts & features
Interior
Bedrooms & bathrooms
- Bedrooms: 3
- Bathrooms: 2
- Full bathrooms: 1
- 3/4 bathrooms: 1
Heating
- Oil, Forced Air
Cooling
- None
Appliances
- Included: Gas Range, Refrigerator, Electric Water Heater, Owned Water Heater
- Laundry: 1st Floor Laundry
Features
- Hearth, Natural Light, Walk-In Closet(s)
- Flooring: Vinyl Plank
- Basement: Bulkhead,Concrete Floor,Crawl Space,Full,Partial,Unfinished,Walk-Up Access
Interior area
- Total structure area: 1,362
- Total interior livable area: 1,128 sqft
- Finished area above ground: 1,128
- Finished area below ground: 0
Property
Parking
- Parking features: Gravel
Features
- Levels: One
- Stories: 1
- Exterior features: Deck, Natural Shade
- Frontage length: Road frontage: 214
Lot
- Size: 0.70 Acres
- Features: Country Setting, Landscaped, Level, Sloped, Rural
Details
- Parcel number: 48015110372
- Zoning description: Unknown
Construction
Type & style
- Home type: SingleFamily
- Architectural style: Ranch
- Property subtype: Ranch
Materials
- Wood Frame, Vinyl Siding
- Foundation: Block
- Roof: Metal
Condition
- New construction: No
- Year built: 1980
Utilities & green energy
- Electric: Circuit Breakers
- Sewer: Septic Tank
- Utilities for property: Cable
Community & neighborhood
Security
- Security features: Carbon Monoxide Detector(s), Smoke Detector(s)
Location
- Region: Florence
Other
Other facts
- Road surface type: Gravel
Price history
| Date | Event | Price |
|---|---|---|
| 2/29/2024 | Sold | $155,000+3.4%$137/sqft |
Source: | ||
| 1/20/2024 | Contingent | $149,900$133/sqft |
Source: | ||
| 1/13/2024 | Listed for sale | $149,900+66.7%$133/sqft |
Source: | ||
| 10/14/2016 | Listing removed | $89,900$80/sqft |
Source: Four Seasons Sotheby's International Realty #4507237 Report a problem | ||
| 9/6/2016 | Pending sale | $89,900$80/sqft |
Source: Four Seasons Sotheby's International Realty #4507237 Report a problem | ||
Public tax history
| Year | Property taxes | Tax assessment |
|---|---|---|
| 2024 | -- | $96,900 |
| 2023 | -- | $96,900 |
| 2022 | -- | $96,900 |
Find assessor info on the county website
Neighborhood: 05744
Nearby schools
GreatSchools rating
- 6/10Lothrop SchoolGrades: PK-6Distance: 3.6 mi
- 2/10Otter Valley Uhsd #8Grades: 7-12Distance: 3.5 mi
Schools provided by the listing agent
- Elementary: Lothrop School
- Middle: Otter Valley UHSD 8 (Rut)
- High: Otter Valley High School
Source: PrimeMLS. This data may not be complete. We recommend contacting the local school district to confirm school assignments for this home.
Get pre-qualified for a loan
At Zillow Home Loans, we can pre-qualify you in as little as 5 minutes with no impact to your credit score.An equal housing lender. NMLS #10287.
