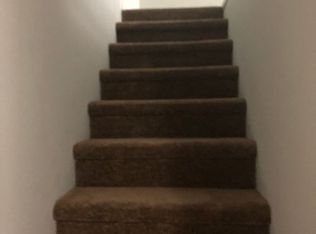Enjoy Downtown living in this amazing Craftsman style home. Sit back and relax on this Inviting southern style front porch or come on in and stay a while. Beautiful Coffered ceiling is the focal point in the spacious family room, upgraded crown molding and baseboards throughout, large eat in kitchen with lots of storage that opens to the laundry and storage closets. 2 bedrooms and full bath on main level, the upper floor is an amazing master retreat with an oversized closet as well as a hidden room / closet area with massive amounts of storage. The master suite is large enough for a sitting room / office or nursery. The Master bath is the perfect place to relax with a 2 person whirlpool tub, separate shower and double vanity. Interior of the home has been recently painted. Partially Covered private back patio area, a dog yard, large parking pad, unique 2 car carport with windows and a huge workshop that has water run, electrical, a dog door, French doors that open to the rear yard, and a walk thru door from the carport. Imagine the possibilities from outdoor gatherings to a workshop for your hobby or business. This is a rare find in downtown Decatur. Former HGTV Home!
This property is off market, which means it's not currently listed for sale or rent on Zillow. This may be different from what's available on other websites or public sources.
