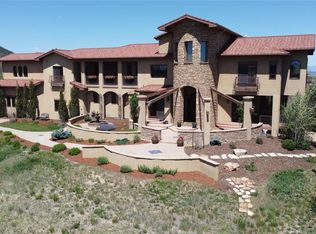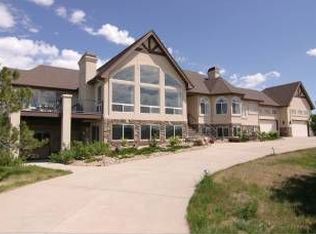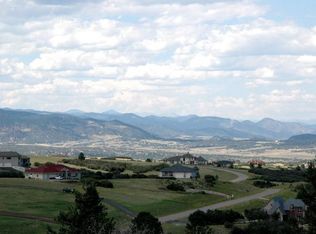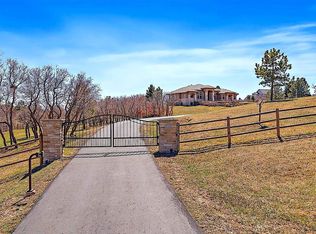QUINTESSENTIAL EQUESTRIAN ESTATE ON 5+ ACRES WITHIN PREMIER COMMUNITY FEATURING MTN VIEWS & 16+ MILES OF RIDING TRAILS!! CUSTOM WALKOUT-RANCH, RECENTLY REMODELED & UPDATED WITH QUALITY SHOWHOME FINISHES, LIGHT & BRIGHT OPEN FLOORPLAN, COMFORTABLE LUXURY THROUGHOUT, VOLUME CEILINGS, SPACIOUS ROOMS, EXECUTIVE STUDY, GRAND LIVING ROOM WITH STONE FIREPLACE & WALLS OF WINDOWS, GOURMET KITCHEN & NOOK FEATURES ISLAND+BUTLER'S PANTRY+MUD ROOM, FORMAL DINING, FIRST-CLASS MASTER SUITE + CUSTOM CLOSET + SPA-LIKE BATH!! PERFECTLY FINISHED & FUNCTIONAL WALKOUT BSMT OFFERS LARGE WINDOWS, LARGE FAMILY/GAME ROOM, GUEST SUITES & LOTS OF STORAGE!! 60x15 TREX DECK + COVERED PATIO, FENCED YARD. ENJOY THE ADDL 2-CAR DETACHED GARAGE/SHOP. EXCEPTIONAL HORSE FACILITIES INCLUDE CUSTOM 4-STALL STABLE, PADDED FLOORS, AUTO-WATERERS, TACK ROOM, WASH AREA, SIZEABLE DRIVE-THROUGH RV STORAGE, TWO 24x30 PADDOCKS, 2 FENCED PASTURES, 50x70 ARENA!! THE UTMOST IN FINE LIVING & PRIVACY, NEARBY CONVENIENCES, MUST SEE!!!
This property is off market, which means it's not currently listed for sale or rent on Zillow. This may be different from what's available on other websites or public sources.



