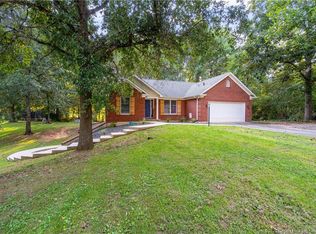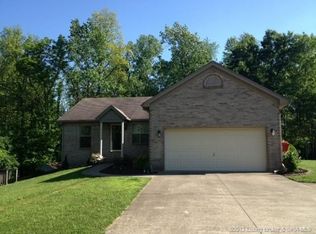YOU MUST SEE THIS HOME! Awesome location sitting back on a 1.5-acre wooded lot, sure to provide amazing views and tons of privacy. The 4BR/2.5BA brick/vinyl home has been well cared for and maintained. You will love ALL THE SPACE in this home, which features an open floor plan and vaulted ceilings. Gorgeous finished walk-out basement with french doors leading out onto the parklike backyard will provide all the room for relaxation or entertaining you will need! Storage will not be an issue in this home with its potential for a 5th bedroom, an abundance of closet and cabinet space, and an additional area for storage in the large shed.
This property is off market, which means it's not currently listed for sale or rent on Zillow. This may be different from what's available on other websites or public sources.


