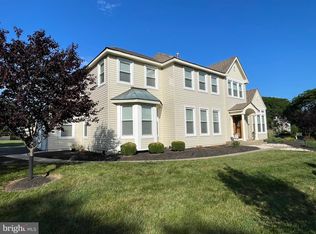Sold for $1,251,500 on 06/19/25
$1,251,500
1497 Brookfield Rd, Yardley, PA 19067
5beds
3,768sqft
Single Family Residence
Built in 1990
0.42 Acres Lot
$1,259,700 Zestimate®
$332/sqft
$4,896 Estimated rent
Home value
$1,259,700
$1.17M - $1.35M
$4,896/mo
Zestimate® history
Loading...
Owner options
Explore your selling options
What's special
Step into this spacious and immaculately maintained colonial nestled in Brookfield most desirable neighborhoods in Yardley. Offering approximately 5,000 sq ft of living space, this home provides both comfort and versatility for modern living. Featuring a classic 4-bedroom, 3.5 baths layout centered around a graceful staircase, this home includes a beautifully crafted custom home office, a fully finished basement with a bonus Bedroom, and an additional full Bathroom—perfect for guests or extended family. A rare oversized three-car garage offers enhanced functionality and extra storage space. And for the unforeseen weather days a 20kW Generac back-up generator can offer you safety and comfort. Step outside into your private retreat—backing 19 acres of serene woodland, the backyard is the ideal spot to relax, entertain, or explore nature. Inside, historic charm blends seamlessly with modern amenities, and every system in the home has been meticulously cared for—ensuring an stress-free living experience from day one. This is more than a home—it’s a lifestyle. Come see it for yourself and make it your own!
Zillow last checked: 8 hours ago
Listing updated: June 19, 2025 at 05:09pm
Listed by:
Julia Samouilova 215-275-4774,
Realty Mark Associates
Bought with:
Bobbie Finley, RS315567
RE/MAX Total - Fairless Hills
Source: Bright MLS,MLS#: PABU2092062
Facts & features
Interior
Bedrooms & bathrooms
- Bedrooms: 5
- Bathrooms: 5
- Full bathrooms: 4
- 1/2 bathrooms: 1
- Main level bathrooms: 1
Basement
- Area: 0
Heating
- Forced Air, Heat Pump, Natural Gas
Cooling
- Central Air, Natural Gas
Appliances
- Included: Microwave, Built-In Range, Dishwasher, Dryer, Stainless Steel Appliance(s), Washer, Water Heater, Tankless Water Heater, Gas Water Heater
- Laundry: Main Level
Features
- Bathroom - Walk-In Shower, Bathroom - Tub Shower, Ceiling Fan(s), Family Room Off Kitchen, Formal/Separate Dining Room, Kitchen Island, Pantry, Walk-In Closet(s)
- Doors: Double Entry
- Windows: Energy Efficient, Double Pane Windows
- Basement: Finished
- Number of fireplaces: 2
- Fireplace features: Brick, Gas/Propane
Interior area
- Total structure area: 3,768
- Total interior livable area: 3,768 sqft
- Finished area above ground: 3,768
Property
Parking
- Total spaces: 9
- Parking features: Garage Faces Side, Garage Door Opener, Inside Entrance, Built In, Storage, Asphalt, Attached, Driveway
- Attached garage spaces: 3
- Uncovered spaces: 6
Accessibility
- Accessibility features: None
Features
- Levels: Three
- Stories: 3
- Exterior features: Lighting
- Pool features: None
- Has view: Yes
- View description: Trees/Woods
- Waterfront features: Spring
Lot
- Size: 0.42 Acres
Details
- Additional structures: Above Grade
- Parcel number: 20072017
- Zoning: R1
- Special conditions: Standard
Construction
Type & style
- Home type: SingleFamily
- Architectural style: Colonial
- Property subtype: Single Family Residence
Materials
- Frame
- Foundation: Concrete Perimeter
- Roof: Architectural Shingle,Shingle
Condition
- New construction: No
- Year built: 1990
Utilities & green energy
- Sewer: Public Sewer
- Water: Public
Community & neighborhood
Security
- Security features: 24 Hour Security, Carbon Monoxide Detector(s), Security System, Smoke Detector(s)
Location
- Region: Yardley
- Subdivision: Brookfield
- Municipality: LOWER MAKEFIELD TWP
Other
Other facts
- Listing agreement: Exclusive Agency
- Ownership: Fee Simple
Price history
| Date | Event | Price |
|---|---|---|
| 6/19/2025 | Sold | $1,251,500+5.2%$332/sqft |
Source: | ||
| 5/15/2025 | Pending sale | $1,189,900$316/sqft |
Source: | ||
| 4/30/2025 | Contingent | $1,189,900$316/sqft |
Source: | ||
| 4/26/2025 | Listed for sale | $1,189,900$316/sqft |
Source: | ||
Public tax history
| Year | Property taxes | Tax assessment |
|---|---|---|
| 2025 | $18,244 +0.8% | $73,400 |
| 2024 | $18,105 +9.7% | $73,400 |
| 2023 | $16,508 +2.2% | $73,400 |
Find assessor info on the county website
Neighborhood: 19067
Nearby schools
GreatSchools rating
- 6/10Quarry Hill El SchoolGrades: K-5Distance: 0.9 mi
- 5/10Pennwood Middle SchoolGrades: 6-8Distance: 4.3 mi
- 7/10Pennsbury High SchoolGrades: 9-12Distance: 5.9 mi
Schools provided by the listing agent
- District: Pennsbury
Source: Bright MLS. This data may not be complete. We recommend contacting the local school district to confirm school assignments for this home.

Get pre-qualified for a loan
At Zillow Home Loans, we can pre-qualify you in as little as 5 minutes with no impact to your credit score.An equal housing lender. NMLS #10287.
Sell for more on Zillow
Get a free Zillow Showcase℠ listing and you could sell for .
$1,259,700
2% more+ $25,194
With Zillow Showcase(estimated)
$1,284,894