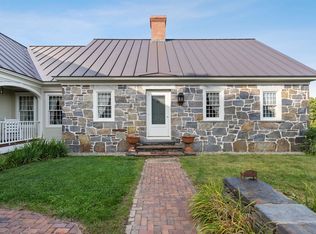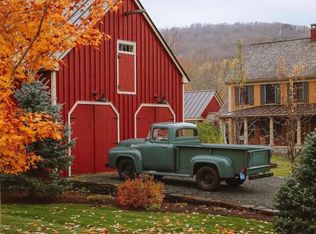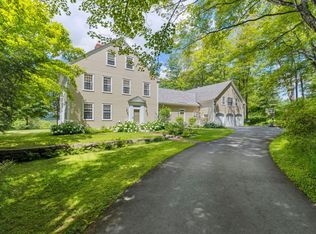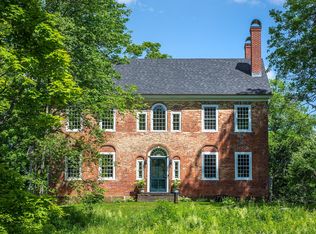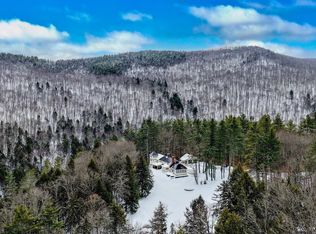Upper Farm- Circa 1799, large antique cape nestled on 12 acres with stream, multiple ponds, stunning waterfalls overlooking a large meadow. Beautiful extensive gardens for all those perennial enthusiasts with multiple stone terraces overlooking an apple orchard with a variety of types of apples. A two level barn for equipment/storage/animals. A brand new expansive 3 bay heated garage with multiple car lifts to hold a total of 8 cars. Second floor hosts a handsome 1 bedroom apt with deck. The primary residence has handsome wide pine floors throughout- exceptional craftsmanship. A vast kitchen fit for a chef- large island, stone counters with high end appliances- massive pantry with 1/2 bath and one of three laundry rooms. The kitchen opens to an informal dining and sitting areas with handsome wood burning fireplace. Large wet bar for entertaining. Enjoy a large expansive screened in porch overlooking ponds. Off the back of the house is a stunning sunlit sunroom- heated year round with another stone wood burning fireplace. A formal dining room, lovely expansive library and living room- finished off with a first floor en-suite bedroom. Second floor consists of 2 en-ensuite guest bedrooms both with private sitting areas. Primary bedroom accented with FP, expansive closets and oversized spa-like bathroom. Second floor finished with an expansive family room. 2 Generators. This is an exceptional private estate but just minutes to Silver Lake and historic Woodstock.
Active
Listed by:
Gretchjen Smith,
Williamson Group Sothebys Intl. Realty Cell:802-356-1873
$2,895,000
1497 Bowman Road, Barnard, VT 05031
5beds
8,249sqft
Est.:
Single Family Residence
Built in 1799
12 Acres Lot
$2,705,600 Zestimate®
$351/sqft
$-- HOA
What's special
First floor en-suite bedroomFormal dining room
- 70 days |
- 1,206 |
- 53 |
Zillow last checked: 8 hours ago
Listing updated: December 04, 2025 at 12:48am
Listed by:
Gretchjen Smith,
Williamson Group Sothebys Intl. Realty Cell:802-356-1873
Source: PrimeMLS,MLS#: 5071203
Tour with a local agent
Facts & features
Interior
Bedrooms & bathrooms
- Bedrooms: 5
- Bathrooms: 9
- Full bathrooms: 2
- 3/4 bathrooms: 3
- 1/2 bathrooms: 4
Heating
- Oil, Gas Heater, Heat Pump, Radiant Floor
Cooling
- Mini Split
Appliances
- Included: Dishwasher, Dryer, Range Hood, Microwave, Refrigerator, Washer, Gas Stove, Wine Cooler
- Laundry: 1st Floor Laundry, 2nd Floor Laundry
Features
- Dining Area, In-Law/Accessory Dwelling, Kitchen Island, Kitchen/Dining, Primary BR w/ BA, Natural Light, Soaking Tub, Indoor Storage, Walk-In Closet(s), Walk-in Pantry, Wet Bar
- Flooring: Tile, Wood
- Basement: Concrete,Interior Entry
- Has fireplace: Yes
- Fireplace features: Gas, Wood Burning
Interior area
- Total structure area: 8,249
- Total interior livable area: 8,249 sqft
- Finished area above ground: 8,249
- Finished area below ground: 0
Property
Parking
- Total spaces: 11
- Parking features: Dirt, Gravel
- Garage spaces: 11
Features
- Levels: Two
- Stories: 2
- Patio & porch: Patio, Covered Porch, Enclosed Porch, Screened Porch
- Exterior features: Balcony, Deck, Garden, Natural Shade, Storage
- Has spa: Yes
- Spa features: Heated
- Fencing: Invisible Pet Fence
- Waterfront features: Pond, Pond Frontage, Waterfall
Lot
- Size: 12 Acres
- Features: Country Setting, Horse/Animal Farm, Field/Pasture, Landscaped, Open Lot, Orchard(s), Rolling Slope, Wooded
Details
- Additional structures: Barn(s), Guest House, Outbuilding, Stable(s)
- Parcel number: 3000910276
- Zoning description: residential
- Other equipment: Standby Generator
Construction
Type & style
- Home type: SingleFamily
- Architectural style: Antique,Cape
- Property subtype: Single Family Residence
Materials
- Wood Frame, Wood Siding
- Foundation: Concrete, Stone
- Roof: Standing Seam
Condition
- New construction: No
- Year built: 1799
Utilities & green energy
- Electric: 200+ Amp Service
- Sewer: On-Site Septic Exists
- Utilities for property: Propane, Fiber Optic Internt Avail
Community & HOA
Community
- Security: Security, Carbon Monoxide Detector(s), Security System, Smoke Detector(s)
Location
- Region: South Royalton
Financial & listing details
- Price per square foot: $351/sqft
- Tax assessed value: $2,251,700
- Annual tax amount: $39,488
- Date on market: 12/4/2025
Estimated market value
$2,705,600
$2.57M - $2.84M
$7,521/mo
Price history
Price history
| Date | Event | Price |
|---|---|---|
| 12/4/2025 | Listed for sale | $2,895,000$351/sqft |
Source: | ||
| 11/1/2025 | Listing removed | $2,895,000$351/sqft |
Source: | ||
| 9/16/2025 | Price change | $2,895,000-3.3%$351/sqft |
Source: | ||
| 7/28/2025 | Price change | $2,995,000-6.4%$363/sqft |
Source: | ||
| 7/15/2025 | Price change | $3,199,000-2.3%$388/sqft |
Source: | ||
Public tax history
Public tax history
| Year | Property taxes | Tax assessment |
|---|---|---|
| 2024 | -- | $2,251,700 +62.4% |
| 2023 | -- | $1,386,400 +8.9% |
| 2022 | -- | $1,273,600 +5.2% |
Find assessor info on the county website
BuyAbility℠ payment
Est. payment
$17,016/mo
Principal & interest
$11226
Property taxes
$4777
Home insurance
$1013
Climate risks
Neighborhood: 05068
Nearby schools
GreatSchools rating
- NABarnard AcademyGrades: PK-6Distance: 2.2 mi
- 9/10Woodstock Senior Uhsd #4Grades: 7-12Distance: 10 mi
Schools provided by the listing agent
- Elementary: Barnard Academy
- Middle: Woodstock Union Middle Sch
- High: Woodstock Senior UHSD #4
- District: Windsor
Source: PrimeMLS. This data may not be complete. We recommend contacting the local school district to confirm school assignments for this home.
- Loading
- Loading
