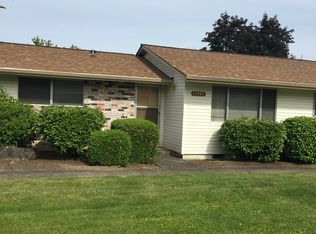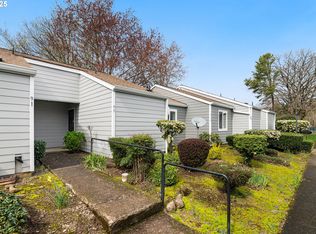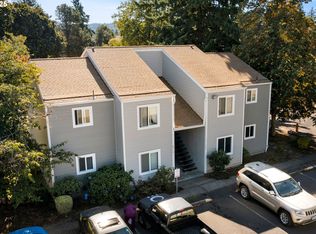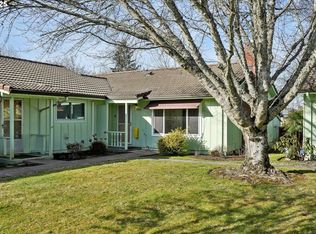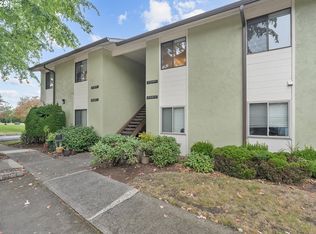Darling, Charming Updated 1-Bedroom Condo with Private Courtyard & Resort-Style Amenities.A stylish and refreshed 724 sq ft condo that blends modern updates with timeless charm. Featuring one spacious bedroom w/walk-in closet, one full bathroom, a dedicated dining area, and a comfortable living room, this home is perfect for those seeking low-maintenance living in a serene and quiet community offering mature landscaping w/extremely well maintained grounds w/walking paths throughout. Freshly painted interior, all vinyl windows and sliding doors, and a bright, airy ambiance throughout. The kitchen and bathroom both shine with quartz countertops, custom cabinetry, ceiling has new texture and paint, updated fixtures, and tasteful finishes. The original white oak floors have been professionally refinished, complemented by luxury vinyl plank in the kitchen and bohemian tile in the bathroom. Enjoy your own private outdoor retreat in the fully fenced courtyard, complete with a concrete patio and a handy tool shed—ideal for relaxing, gardening, or entertaining.The Condo was updated in 2018, and features upgraded lighting, trim, all new vinyl windows, slider w/internal blinds, front door, fixtures and contemporary touches that make it truly move-in ready. Residents also enjoy access to a beautifully maintained clubhouse, perfect for hosting gatherings, along with a sparkling pool to cool off during the summer months.
Active
Price cut: $9K (11/6)
$190,000
14967 SE Grant Ct, Portland, OR 97233
1beds
724sqft
Est.:
Residential, Condominium
Built in 1970
-- sqft lot
$-- Zestimate®
$262/sqft
$399/mo HOA
What's special
Modern updatesSparkling poolFreshly painted interiorWalk-in closetTimeless charmDedicated dining areaFully fenced courtyard
- 233 days |
- 315 |
- 12 |
Zillow last checked: 8 hours ago
Listing updated: November 25, 2025 at 04:02am
Listed by:
Denise Crane 503-310-0448,
RE/MAX Advantage Group
Source: RMLS (OR),MLS#: 580313705
Tour with a local agent
Facts & features
Interior
Bedrooms & bathrooms
- Bedrooms: 1
- Bathrooms: 1
- Full bathrooms: 1
- Main level bathrooms: 1
Rooms
- Room types: Dining Room, Family Room, Kitchen, Living Room, Primary Bedroom
Primary bedroom
- Features: Daylight, Walkin Closet, Wood Floors
- Level: Main
- Area: 154
- Dimensions: 14 x 11
Dining room
- Features: Hardwood Floors, Patio, Sliding Doors
- Level: Main
- Area: 56
- Dimensions: 8 x 7
Kitchen
- Features: Daylight, Dishwasher, Disposal, Kitchen Dining Room Combo, Microwave, Free Standing Range, Free Standing Refrigerator
- Level: Main
- Area: 63
- Width: 7
Living room
- Features: Daylight, Hardwood Floors, Living Room Dining Room Combo
- Level: Main
- Area: 176
- Dimensions: 16 x 11
Heating
- Forced Air
Appliances
- Included: Built-In Refrigerator, Dishwasher, Disposal, Free-Standing Range, Free-Standing Refrigerator, Microwave, Plumbed For Ice Maker, Washer/Dryer, Electric Water Heater
- Laundry: Hookup Available
Features
- Ceiling Fan(s), Quartz, Kitchen Dining Room Combo, Living Room Dining Room Combo, Walk-In Closet(s), Pantry
- Flooring: Hardwood, Tile, Wood
- Doors: Sliding Doors
- Windows: Double Pane Windows, Vinyl Frames, Daylight
- Basement: Crawl Space
- Common walls with other units/homes: 1 Common Wall
Interior area
- Total structure area: 724
- Total interior livable area: 724 sqft
Video & virtual tour
Property
Parking
- Total spaces: 2
- Parking features: Covered, Other, Condo Garage (Attached), Carport
- Garage spaces: 2
- Has carport: Yes
Accessibility
- Accessibility features: Ground Level, Main Floor Bedroom Bath, Accessibility
Features
- Stories: 1
- Entry location: Main Level
- Patio & porch: Patio
- Has view: Yes
- View description: Territorial
Details
- Additional structures: ToolShed
- Parcel number: R200893
- On leased land: Yes
- Lease amount: $71
- Land lease expiration date: 1893369600000
Construction
Type & style
- Home type: Condo
- Architectural style: Ranch
- Property subtype: Residential, Condominium
Materials
- Brick, Lap Siding
- Foundation: Concrete Perimeter
- Roof: Composition
Condition
- Resale
- New construction: No
- Year built: 1970
Details
- Warranty included: Yes
Utilities & green energy
- Sewer: Public Sewer
- Water: Public
Community & HOA
HOA
- Has HOA: Yes
- Amenities included: All Landscaping, Commons, Exterior Maintenance, Maintenance Grounds, Management, Party Room, Pool, Sewer, Trash, Water
- HOA fee: $399 monthly
Location
- Region: Portland
Financial & listing details
- Price per square foot: $262/sqft
- Tax assessed value: $172,000
- Annual tax amount: $2,229
- Date on market: 4/23/2025
- Listing terms: Cash,Conventional
- Road surface type: Paved
Estimated market value
Not available
Estimated sales range
Not available
Not available
Price history
Price history
| Date | Event | Price |
|---|---|---|
| 11/6/2025 | Price change | $190,000-4.5%$262/sqft |
Source: | ||
| 9/8/2025 | Price change | $199,000-1.5%$275/sqft |
Source: | ||
| 6/9/2025 | Price change | $202,000-4.7%$279/sqft |
Source: | ||
| 4/23/2025 | Listed for sale | $212,000$293/sqft |
Source: | ||
Public tax history
Public tax history
| Year | Property taxes | Tax assessment |
|---|---|---|
| 2025 | $2,325 +4.3% | $100,480 +3% |
| 2024 | $2,229 +4.5% | $97,560 +3% |
| 2023 | $2,134 +2.5% | $94,720 +3% |
Find assessor info on the county website
BuyAbility℠ payment
Est. payment
$1,515/mo
Principal & interest
$899
HOA Fees
$399
Other costs
$217
Climate risks
Neighborhood: Centennial
Nearby schools
GreatSchools rating
- 6/10Parklane Elementary SchoolGrades: K-5Distance: 0.6 mi
- 1/10Oliver MiddleGrades: 6-8Distance: 0.7 mi
- 4/10Centennial High SchoolGrades: 9-12Distance: 1.7 mi
Schools provided by the listing agent
- Elementary: Parklane
- Middle: Oliver
- High: Centennial
Source: RMLS (OR). This data may not be complete. We recommend contacting the local school district to confirm school assignments for this home.
- Loading
- Loading
