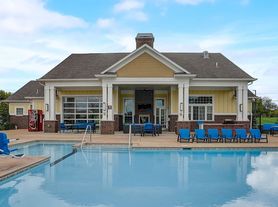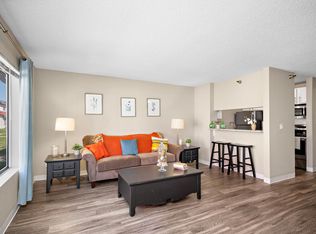Spacious Townhouse 2Bed 2. 5Bath+Loft+Den+Deck Quite Neighborhood
This home is available now.
Central heating and cooling system.
2 bedrooms + loft on the upper level. Vaulted ceiling master bedroom has a walk-in closet and a private full bath. Upper level washer/dryer and a second full bath for the second bedroom.
Spacious living/dining area, kitchen, a bonus den (can be used as an office/a study) and a half bath are at the main level.
Large deck for your outdoor enjoyment.
Super large 2 attached garage (692 sqft) with a lot of storage spaces.
Close to schools (Prior Lake High 0.5 mi, Aspen Academy 0.9 mi, Primrose School of Savage 0.5 mi, Redtail Ridge Elementary 0.7 mi )
Convenient for dining & shopping (Target 0.8 mi, Rainbow Foods and Cub Foods 1.2 mi). Parks are nearby
Water, trash, lawn and snow removal are included in the rent. Other utilities are paid by the tenant.
This home is not section 8 approved. No smoking. Well trained small pets considered. Income must be verifiable. If interested, please reply to this post for a showing. Thank you!
Lease term minimum 1 year.
This home is not section 8 approved. Well trained, small pets considered.
Townhouse for rent
$1,875/mo
14965 Mustang Path #1, Savage, MN 55378
2beds
1,430sqft
Price may not include required fees and charges.
Townhouse
Available Sat Nov 1 2025
Cats OK
Central air
In unit laundry
Attached garage parking
-- Heating
What's special
Vaulted ceiling master bedroomLarge deckBonus denWalk-in closet
- 12 hours |
- -- |
- -- |
Travel times
Looking to buy when your lease ends?
With a 6% savings match, a first-time homebuyer savings account is designed to help you reach your down payment goals faster.
Offer exclusive to Foyer+; Terms apply. Details on landing page.
Facts & features
Interior
Bedrooms & bathrooms
- Bedrooms: 2
- Bathrooms: 3
- Full bathrooms: 2
- 1/2 bathrooms: 1
Cooling
- Central Air
Appliances
- Included: Dishwasher, Dryer, Washer
- Laundry: In Unit
Features
- Walk In Closet
Interior area
- Total interior livable area: 1,430 sqft
Property
Parking
- Parking features: Attached
- Has attached garage: Yes
- Details: Contact manager
Features
- Exterior features: Bicycle storage, Snow Removal included in rent, Walk In Closet
Construction
Type & style
- Home type: Townhouse
- Property subtype: Townhouse
Building
Management
- Pets allowed: Yes
Community & HOA
Location
- Region: Savage
Financial & listing details
- Lease term: 1 Year
Price history
| Date | Event | Price |
|---|---|---|
| 10/19/2025 | Listed for rent | $1,875-6.3%$1/sqft |
Source: Zillow Rentals | ||
| 8/14/2025 | Listing removed | $2,000$1/sqft |
Source: Zillow Rentals | ||
| 6/15/2025 | Listed for rent | $2,000+8.1%$1/sqft |
Source: Zillow Rentals | ||
| 8/21/2024 | Listing removed | $1,850$1/sqft |
Source: Zillow Rentals | ||
| 8/15/2024 | Price change | $1,850-2.6%$1/sqft |
Source: Zillow Rentals | ||

