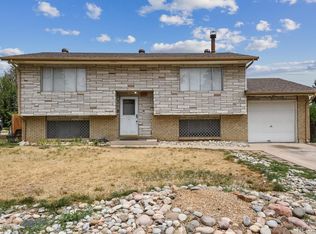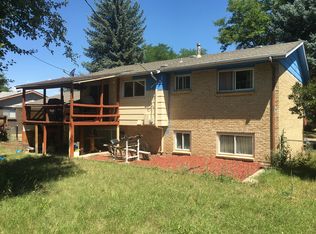Sold for $530,000 on 05/24/24
$530,000
14965 E Security Place, Aurora, CO 80011
5beds
2,160sqft
Single Family Residence
Built in 1970
7,100 Square Feet Lot
$502,200 Zestimate®
$245/sqft
$3,003 Estimated rent
Home value
$502,200
$467,000 - $537,000
$3,003/mo
Zestimate® history
Loading...
Owner options
Explore your selling options
What's special
This is what you have been waiting for, a big house on a quiet street, ideally located close to everything. Welcome home to this gorgeous five legal bedroom three bath +2 car garage Chambers Heights remodeled home that has it all, including covered back patio and oversized fenced yard. The main level is open for entertaining with brand new quartz countertops, freshly painted cabinets, new cabinet knobs, backsplash and stainless steel appliances. New sliding glass door to the covered patio and fenced yard. Upstairs, you’ll find an oasis for the primary bedroom with private bathroom. Two more bedrooms, and another remodeled full bath round out the upstairs. The fireplace is the star of the family room which leads to the third bathroom in the house. This three-quarter bath is private for the two bedrooms downstairs, both featuring egress windows, and good storage. Stay dry with your brand new roof and stay warm with the new furnace and new water heater. The home is incredibly convenient to all of the Denver metro especially Fitzsimmons and UCHealth, children’s and veterans. Kids can walk to East middle school and Hickley high school. Grab this one before the surge of new buyers steals it away.
Zillow last checked: 8 hours ago
Listing updated: October 01, 2024 at 11:01am
Listed by:
Carrie Hill 303-579-9449 CARRIE@RMRE-INC.COM,
Rocky Mountain Real Estate Inc
Bought with:
Vickel Maharaj
Reliance Realty of Colorado
Source: REcolorado,MLS#: 3856020
Facts & features
Interior
Bedrooms & bathrooms
- Bedrooms: 5
- Bathrooms: 3
- Full bathrooms: 2
- 3/4 bathrooms: 1
- Main level bathrooms: 1
Primary bedroom
- Level: Upper
- Area: 192 Square Feet
- Dimensions: 12 x 16
Bedroom
- Level: Basement
- Area: 132 Square Feet
- Dimensions: 11 x 12
Bedroom
- Level: Basement
- Area: 187 Square Feet
- Dimensions: 17 x 11
Bedroom
- Level: Upper
- Area: 143 Square Feet
- Dimensions: 11 x 13
Bedroom
- Level: Upper
- Area: 143 Square Feet
- Dimensions: 13 x 11
Primary bathroom
- Level: Upper
- Area: 40 Square Feet
- Dimensions: 8 x 5
Bathroom
- Level: Main
Bathroom
- Level: Upper
- Area: 48 Square Feet
- Dimensions: 6 x 8
Dining room
- Description: Fireplace
- Level: Main
- Area: 99 Square Feet
- Dimensions: 9 x 11
Family room
- Level: Main
- Area: 253 Square Feet
- Dimensions: 11 x 23
Kitchen
- Description: Breakfast Space
- Level: Main
- Area: 150 Square Feet
- Dimensions: 15 x 10
Living room
- Level: Main
- Area: 312 Square Feet
- Dimensions: 13 x 24
Office
- Level: Basement
- Area: 77 Square Feet
- Dimensions: 7 x 11
Utility room
- Level: Basement
- Area: 99 Square Feet
- Dimensions: 9 x 11
Heating
- Forced Air
Cooling
- None
Appliances
- Included: Dishwasher, Disposal, Gas Water Heater, Range Hood, Refrigerator
Features
- Eat-in Kitchen, Granite Counters, Open Floorplan, Primary Suite, Smoke Free
- Flooring: Carpet, Vinyl, Wood
- Windows: Double Pane Windows
- Basement: Finished,Interior Entry
- Number of fireplaces: 1
- Fireplace features: Family Room, Wood Burning
- Common walls with other units/homes: No Common Walls
Interior area
- Total structure area: 2,160
- Total interior livable area: 2,160 sqft
- Finished area above ground: 1,584
- Finished area below ground: 576
Property
Parking
- Total spaces: 2
- Parking features: Garage - Attached
- Attached garage spaces: 2
Features
- Levels: Tri-Level
- Patio & porch: Covered, Patio
- Exterior features: Private Yard
- Fencing: Partial
Lot
- Size: 7,100 sqft
- Features: Near Public Transit
Details
- Parcel number: 197506104012031330319
- Special conditions: Standard
Construction
Type & style
- Home type: SingleFamily
- Architectural style: Traditional
- Property subtype: Single Family Residence
Materials
- Frame
- Foundation: Slab
- Roof: Composition
Condition
- Updated/Remodeled
- Year built: 1970
Utilities & green energy
- Electric: 220 Volts
- Sewer: Public Sewer
- Water: Public
- Utilities for property: Electricity Connected
Community & neighborhood
Security
- Security features: Carbon Monoxide Detector(s), Smoke Detector(s)
Location
- Region: Aurora
- Subdivision: Chambers Heights 5th Flg
Other
Other facts
- Listing terms: 1031 Exchange,Cash,Conventional
- Ownership: Corporation/Trust
- Road surface type: Paved
Price history
| Date | Event | Price |
|---|---|---|
| 5/24/2024 | Sold | $530,000$245/sqft |
Source: | ||
| 4/18/2024 | Pending sale | $530,000$245/sqft |
Source: | ||
| 4/6/2024 | Listed for sale | $530,000+59.4%$245/sqft |
Source: | ||
| 1/22/2024 | Sold | $332,500+90%$154/sqft |
Source: Public Record | ||
| 12/24/2008 | Sold | $175,000+19.2%$81/sqft |
Source: Public Record | ||
Public tax history
| Year | Property taxes | Tax assessment |
|---|---|---|
| 2024 | $2,773 +12% | $29,835 -11.9% |
| 2023 | $2,477 -3.1% | $33,846 +37.2% |
| 2022 | $2,557 | $24,666 -2.8% |
Find assessor info on the county website
Neighborhood: Chambers Heights
Nearby schools
GreatSchools rating
- 2/10Elkhart Elementary SchoolGrades: PK-5Distance: 0.3 mi
- 3/10East Middle SchoolGrades: 6-8Distance: 0.2 mi
- 2/10Hinkley High SchoolGrades: 9-12Distance: 0.3 mi
Schools provided by the listing agent
- Elementary: Elkhart
- Middle: East
- High: Hinkley
- District: Adams-Arapahoe 28J
Source: REcolorado. This data may not be complete. We recommend contacting the local school district to confirm school assignments for this home.
Get a cash offer in 3 minutes
Find out how much your home could sell for in as little as 3 minutes with a no-obligation cash offer.
Estimated market value
$502,200
Get a cash offer in 3 minutes
Find out how much your home could sell for in as little as 3 minutes with a no-obligation cash offer.
Estimated market value
$502,200

