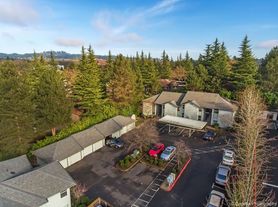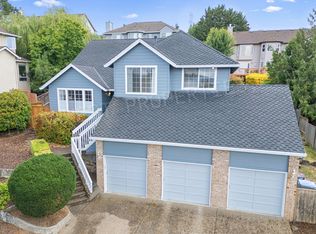SPECIAL OFFER* $1,000 OFF FIRST MONTH'S RENT
Modern 4 bedroom 3 bathroom home on a private, dead-end street features open greenspace views! Must-see floor plan offers an open & spacious great room featuring a cozy gas fireplace and formal dining room. Gourmet kitchen with white cabinets & quartz counters. Major appliances available. Main level bedroom/full bathroom. Oversized Primary bedroom with nook large en suite and walk in closet & loft space on the upper level. Separate washer and dryer room with Washer and Dryer included. Two car garage with overhead storage available. 75 inch TV included in Living Room.
This home is in a great location, close to Tigard High School, Cook Park where the Hot Air Balloon Festival is held, and Bridgeport Village. Easy access to highways I-5 and 217.
Lease Terms: 6 months
Utilities: Non-included
Internet: Hardware set up for Zipply Fiber
Pet Policy: Pets not allowed
Primary Bedroom Information
Sq. Ft.: 320
Length (ft.): 20
Width (Ft.): 16
Level: Upper
Features: Suite, Walk in Closet, Wall to Wall Carpet, Soaking Tub, Shower
Bedroom #2 Information
Sq. Ft.: 132
Length (Ft.): 12
Width (Ft.): 11
Level: Upper
Features: Wall to Wall Carpet, Closet
Bedroom #3 Information
Sq. Ft.: 110
Length (Ft.): 11
Width (Ft.): 10
Level: Upper
Features: Wall to Wall Carpet, Closet
Bathroom Information
# of Bathrooms (Full): 3
# of Upper Level Bathrooms (Full): 2
# of Main Level Bathrooms (Full): 1
Kitchen Information
Sq. Ft.: 255
Length (Ft.): 17
Width (Ft.): 15
Level: Main
Appliances: Built-in Microwave, Built-in Dishwasher, Disposal, Gas Appliances, Island, Pantry, Tile, Plumbed for Icemaker, Free-Standing Range, Stainless Steel Appliance(s), Quartz
Features: Eating Area, Gourmet Kitchen, Island, Pantry, Laminate Flooring, Quartz
Dining Room Information
Sq. Ft.: 169
Length (Ft.): 13
Width (Ft.): 13
Level: Main
Features: Formal, Great Room, Living Room/Dining Room Combo
Living Room Information
Sq. Ft.: 210
Length (Ft.): 15
Width (Ft.): 14
Level: Main
Features: Fireplace, Great Room, Living Room/Dining Room Combo, Wall to Wall Carpet
Other Room #1 Information
Description: Bedroom 4
Sq. Ft.: 120
Length (Ft.): 12
Width (Ft.): 10
Level: Main
Features: Wall to Wall Carpet, Closet
Other Room #2 Information
Description: Utility Room
Sq. Ft.: 77
Length (Ft.): 11
Width (Ft.): 7
Level: Upper
Features: Vinyl Floor
Other Room #3 Information
Description: Loft
Sq. Ft.: 216
Length (Ft.): 18
Width (Ft.): 12
Level: Upper
Features: Wall to Wall Carpet
Additional Rooms
Additional Rooms: Loft, Utility Room, Bedroom 4
Features: Wall to Wall Carpet, Closet, Vinyl Floor
Interior Features
Window Features: Vinyl Frames, Double Pane Windows
Basement: Crawl Space
# of Fireplaces: 1
Fireplace: Gas
Interior Features: Garage Door Opener, Laundry, Tile Floor, Wall to Wall Carpet, Laminate Flooring, Soaking Tub, Vinyl Floor, Quartz
Room Features: Eating Area, Fireplace, Formal, Gourmet Kitchen, Great Room, Island, Living Room/Dining Room Combo, Pantry, Suite, Walk in Closet, Wall to Wall Carpet, Laminate Flooring, Soaking Tub, Closet, Vinyl Floor, Shower, Quartz
Heating & Cooling
Heating: FOR-95+
Cooling: Central Air
Fuel: Gas
Hot Water: Gas
Utilities: Trash, sewer, water, gas, cable, internet, and electric are responsible by occupants.
House for rent
Accepts Zillow applications
$3,300/mo
14964 SW Belvoir Ct, Tigard, OR 97224
4beds
2,678sqft
Price may not include required fees and charges.
Single family residence
Available now
No pets
Central air
In unit laundry
Attached garage parking
-- Heating
What's special
Gas fireplaceOverhead storageCozy gas fireplaceLoft spaceWalk in closetFormal dining roomOpen greenspace views
- 33 days |
- -- |
- -- |
Travel times
Facts & features
Interior
Bedrooms & bathrooms
- Bedrooms: 4
- Bathrooms: 3
- Full bathrooms: 3
Cooling
- Central Air
Appliances
- Included: Dishwasher, Dryer, Washer
- Laundry: In Unit
Features
- Walk In Closet
Interior area
- Total interior livable area: 2,678 sqft
Property
Parking
- Parking features: Attached
- Has attached garage: Yes
- Details: Contact manager
Features
- Exterior features: Walk In Closet
Details
- Parcel number: 2S112BD11000
Construction
Type & style
- Home type: SingleFamily
- Property subtype: Single Family Residence
Community & HOA
Location
- Region: Tigard
Financial & listing details
- Lease term: 1 Year
Price history
| Date | Event | Price |
|---|---|---|
| 10/16/2025 | Price change | $3,300-5.7%$1/sqft |
Source: Zillow Rentals | ||
| 10/9/2025 | Price change | $3,500-2.8%$1/sqft |
Source: Zillow Rentals | ||
| 10/7/2025 | Price change | $3,600+2.9%$1/sqft |
Source: Zillow Rentals | ||
| 9/20/2025 | Price change | $3,500-2.8%$1/sqft |
Source: Zillow Rentals | ||
| 9/19/2025 | Price change | $3,600-4%$1/sqft |
Source: Zillow Rentals | ||

