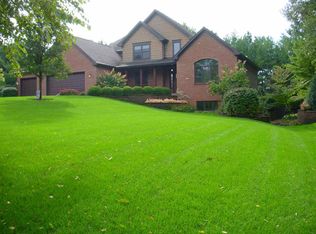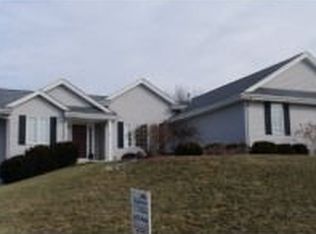Sold for $435,000
$435,000
14964 Klinewood Rd, South Beloit, IL 61080
3beds
3,007sqft
Single Family Residence
Built in 1977
1.77 Acres Lot
$462,500 Zestimate®
$145/sqft
$2,567 Estimated rent
Home value
$462,500
$412,000 - $518,000
$2,567/mo
Zestimate® history
Loading...
Owner options
Explore your selling options
What's special
Beautifully Remodeled 3-Bed, 3-Bath Ranch on 1.77 Acres with Tandem oversized 3.5 almost 4 Car Garage + Home Office! This move-in ready ranch offers the perfect blend of space, updates, and functionality. Featuring 3 bedrooms, 3 full bathrooms, and a attached tandem oversized 3.5 almost 4 car garage (26.5’ x 33.5’), this home also includes a brand-new 12’ x 16’ office. The main level boasts beautifully updated living space, including gleaming hardwood floors, vaulted ceilings, and an open-concept kitchen with granite countertops, breakfast bar, island, and a spacious dining area. The large living room includes a cozy wood-burning fireplace. The lower level adds finished space with full walkout exposure, a full bath, laundry room, bar, rec room, and office. Updates include: New stove (2024), New hot water heater (2024), Dishwasher (2023), Washer & dryer (2021), Refrigerator (2018), Well pressure tank (2022), 200-amp service in home + additional 200-amp panel and subpanel for garage. Outside, enjoy a beautifully landscaped 1.77-acre lot with a 2 covered open wood shed, garden space, and a private patio area. Located in Prairie Hill/Hononegah School District—this home checks all the boxes!
Zillow last checked: 8 hours ago
Listing updated: June 02, 2025 at 03:06pm
Listed by:
Brittany Bye 815-914-0486,
Dickerson & Nieman
Bought with:
Melissa Smith, 475130040
Century 21 Affiliated
Source: NorthWest Illinois Alliance of REALTORS®,MLS#: 202501784
Facts & features
Interior
Bedrooms & bathrooms
- Bedrooms: 3
- Bathrooms: 3
- Full bathrooms: 3
- Main level bedrooms: 3
Primary bedroom
- Level: Main
- Area: 169.4
- Dimensions: 14 x 12.1
Bedroom 2
- Level: Main
- Area: 115.54
- Dimensions: 10.9 x 10.6
Bedroom 3
- Level: Main
- Area: 125.28
- Dimensions: 11.6 x 10.8
Dining room
- Level: Main
- Area: 274
- Dimensions: 27.4 x 10
Family room
- Level: Lower
- Area: 858.6
- Dimensions: 31.8 x 27
Kitchen
- Level: Main
- Area: 260.1
- Dimensions: 15.3 x 17
Living room
- Level: Main
- Area: 271.2
- Dimensions: 22.6 x 12
Heating
- Forced Air, Natural Gas
Cooling
- Central Air
Appliances
- Included: Dishwasher, Dryer, Microwave, Refrigerator, Stove/Cooktop, Washer, Water Softener, Gas Water Heater
Features
- L.L. Finished Space, Dry Bar, Tray Ceiling(s), Granite Counters
- Basement: Full,Full Exposure
- Number of fireplaces: 1
- Fireplace features: Wood Burning
Interior area
- Total structure area: 3,007
- Total interior livable area: 3,007 sqft
- Finished area above ground: 2,052
- Finished area below ground: 955
Property
Parking
- Total spaces: 3.5
- Parking features: Attached
- Garage spaces: 3.5
Features
- Patio & porch: Deck
Lot
- Size: 1.77 Acres
- Features: County Taxes, City/Town
Details
- Additional structures: Garden Shed
- Parcel number: 0411326012
Construction
Type & style
- Home type: SingleFamily
- Architectural style: Ranch
- Property subtype: Single Family Residence
Materials
- Siding
- Roof: Shingle
Condition
- Year built: 1977
Utilities & green energy
- Electric: Circuit Breakers
- Sewer: Septic Tank
- Water: Well
Community & neighborhood
Location
- Region: South Beloit
- Subdivision: IL
Other
Other facts
- Ownership: Fee Simple
Price history
| Date | Event | Price |
|---|---|---|
| 6/2/2025 | Sold | $435,000+4.8%$145/sqft |
Source: | ||
| 4/16/2025 | Pending sale | $415,000$138/sqft |
Source: | ||
| 4/14/2025 | Listed for sale | $415,000+26.9%$138/sqft |
Source: | ||
| 9/16/2022 | Sold | $327,000-0.9%$109/sqft |
Source: Public Record Report a problem | ||
| 8/8/2022 | Pending sale | $330,000$110/sqft |
Source: | ||
Public tax history
| Year | Property taxes | Tax assessment |
|---|---|---|
| 2023 | $6,842 +4.7% | $86,189 +9.4% |
| 2022 | $6,535 | $78,790 +6.4% |
| 2021 | -- | $74,016 +3.8% |
Find assessor info on the county website
Neighborhood: 61080
Nearby schools
GreatSchools rating
- 8/10Willowbrook Middle SchoolGrades: 5-8Distance: 1.2 mi
- 7/10Hononegah High SchoolGrades: 9-12Distance: 5 mi
- 9/10Prairie Hill Elementary SchoolGrades: PK-4Distance: 1.5 mi
Schools provided by the listing agent
- Elementary: Prairie Hill Elementary
- Middle: Willowbrook
- High: Hononegah High
- District: Hononegah 207
Source: NorthWest Illinois Alliance of REALTORS®. This data may not be complete. We recommend contacting the local school district to confirm school assignments for this home.

Get pre-qualified for a loan
At Zillow Home Loans, we can pre-qualify you in as little as 5 minutes with no impact to your credit score.An equal housing lender. NMLS #10287.

