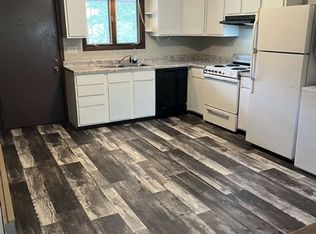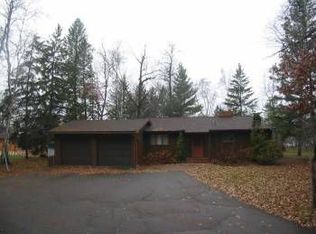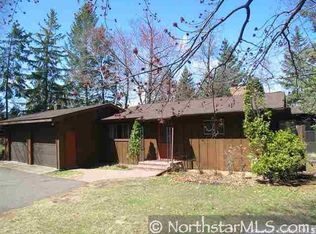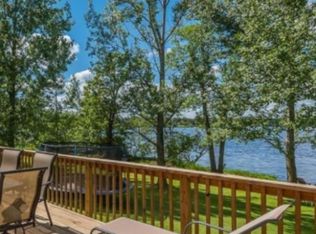Closed
$565,000
14963 Wonderland Park Rd, Brainerd, MN 56401
4beds
3,636sqft
Single Family Residence
Built in 1970
0.89 Acres Lot
$591,000 Zestimate®
$155/sqft
$1,937 Estimated rent
Home value
$591,000
$538,000 - $650,000
$1,937/mo
Zestimate® history
Loading...
Owner options
Explore your selling options
What's special
Experience lake living at its finest within close reach of all the Brainerd Lakes Area has to offer! This Year Round Home on Rice Lake, features four-bedrooms, two-bathrooms and boasts end-of-the-road privacy with the wildlife and natural beauty of more than 15 miles of lake and river to explore. Step inside to discover a delightful single-level living space featuring a 4-season porch, generously sized living areas, a finished basement, and durable steel siding.
Outside, immerse yourself in the tranquil sunsets and serene lake vistas from your park-like yard, complete with in-ground sprinklers and a small shed for your watercraft and lake essentials. Embrace seamless indoor-outdoor living with front and back yard decks, perfect for unwinding or hosting gatherings against the backdrop of the lake's ambiance. Don't miss the chance to explore the endless possibilities of lakeside living in this idyllic setting!
Zillow last checked: 8 hours ago
Listing updated: April 18, 2025 at 09:19am
Listed by:
Michael Kennedy 218-232-1946,
Edina Realty, Inc.,
Crystal Stahl 218-833-9616
Bought with:
Brad Wadsten
Edina Realty, Inc.
Source: NorthstarMLS as distributed by MLS GRID,MLS#: 6527555
Facts & features
Interior
Bedrooms & bathrooms
- Bedrooms: 4
- Bathrooms: 2
- Full bathrooms: 2
Bedroom 1
- Level: Main
- Area: 204 Square Feet
- Dimensions: 17 x 12
Bedroom 2
- Level: Main
- Area: 99.75 Square Feet
- Dimensions: 10.5 x 9.5
Bedroom 3
- Level: Main
- Area: 114 Square Feet
- Dimensions: 12 x 9.5
Bedroom 4
- Level: Lower
- Area: 194.75 Square Feet
- Dimensions: 20.5 x 9.5
Bathroom
- Level: Main
- Area: 147 Square Feet
- Dimensions: 14 x 10.5
Bonus room
- Level: Lower
- Area: 172.5 Square Feet
- Dimensions: 15 x 11.5
Dining room
- Level: Main
- Area: 218.5 Square Feet
- Dimensions: 19 x 11.5
Dining room
- Level: Main
- Area: 137.5 Square Feet
- Dimensions: 12.5 x 11
Family room
- Level: Lower
- Area: 315 Square Feet
- Dimensions: 31.5 x 10
Other
- Level: Main
- Area: 240.5 Square Feet
- Dimensions: 18.5 x 13
Kitchen
- Level: Main
- Area: 188.5 Square Feet
- Dimensions: 14.5 x 13
Laundry
- Level: Main
Living room
- Level: Main
- Area: 351.5 Square Feet
- Dimensions: 19 x 18.5
Utility room
- Level: Lower
- Area: 132 Square Feet
- Dimensions: 12 x 11
Walk in closet
- Level: Main
- Area: 52 Square Feet
- Dimensions: 8 x 6.5
Heating
- Hot Water
Cooling
- Central Air
Appliances
- Included: Air-To-Air Exchanger, Cooktop, Dishwasher, Dryer, Gas Water Heater, Microwave, Range, Refrigerator, Washer
Features
- Basement: Finished
- Number of fireplaces: 1
- Fireplace features: Gas
Interior area
- Total structure area: 3,636
- Total interior livable area: 3,636 sqft
- Finished area above ground: 2,388
- Finished area below ground: 655
Property
Parking
- Total spaces: 3
- Parking features: Attached, Detached, Heated Garage
- Attached garage spaces: 3
- Details: Garage Dimensions (26 x 20)
Accessibility
- Accessibility features: None
Features
- Levels: One
- Stories: 1
- Patio & porch: Deck
- Fencing: Wood
- Has view: Yes
- View description: North, West
- Waterfront features: Lake Front, Waterfront Elevation(0-4), Waterfront Num(18014500), Lake Bottom(Excellent Sand), Lake Acres(418), Lake Depth(25)
- Body of water: Rice Lake (18014500)
- Frontage length: Water Frontage: 100
Lot
- Size: 0.89 Acres
- Dimensions: 135 x 368 x 100 x 377
Details
- Foundation area: 1248
- Parcel number: 81170674
- Zoning description: Residential-Single Family
Construction
Type & style
- Home type: SingleFamily
- Property subtype: Single Family Residence
Materials
- Metal Siding, Block, Steel
- Roof: Age Over 8 Years
Condition
- Age of Property: 55
- New construction: No
- Year built: 1970
Utilities & green energy
- Electric: 200+ Amp Service
- Gas: Natural Gas
- Sewer: Private Sewer, Septic System Compliant - Yes
- Water: Private, Sand Point
Community & neighborhood
Location
- Region: Brainerd
HOA & financial
HOA
- Has HOA: No
Price history
| Date | Event | Price |
|---|---|---|
| 4/18/2025 | Sold | $565,000-0.9%$155/sqft |
Source: | ||
| 3/5/2025 | Pending sale | $570,000$157/sqft |
Source: | ||
| 11/13/2024 | Listing removed | $570,000$157/sqft |
Source: | ||
| 6/24/2024 | Price change | $570,000-4.2%$157/sqft |
Source: | ||
| 5/10/2024 | Listed for sale | $595,000-3.3%$164/sqft |
Source: | ||
Public tax history
| Year | Property taxes | Tax assessment |
|---|---|---|
| 2024 | $3,593 -3% | $573,900 +2.9% |
| 2023 | $3,705 -6.9% | $557,800 +4.4% |
| 2022 | $3,979 +3.5% | $534,200 +18.7% |
Find assessor info on the county website
Neighborhood: 56401
Nearby schools
GreatSchools rating
- 4/10Garfield Elementary SchoolGrades: K-4Distance: 0.8 mi
- 6/10Forestview Middle SchoolGrades: 5-8Distance: 6.5 mi
- 9/10Brainerd Senior High SchoolGrades: 9-12Distance: 2.6 mi

Get pre-qualified for a loan
At Zillow Home Loans, we can pre-qualify you in as little as 5 minutes with no impact to your credit score.An equal housing lender. NMLS #10287.



