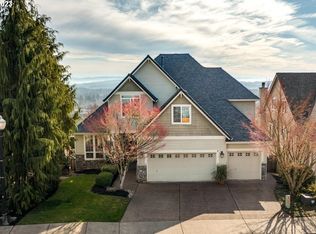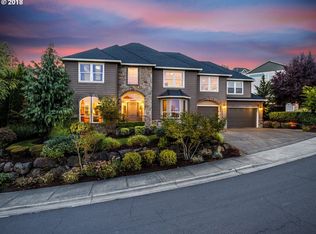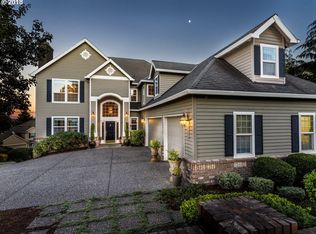Quality construction. Brentwood custom Home. Immaculately maintained. Large lot, 3 car side load garage. Inviting front porch. Gourmet kitchen with new Viking stainless double oven and Viking island cooktop. Large pantry. Slab granite countertops and refinished hardwood floors. Massive master bedroom suite will not disappoint. Media room downstairs. Central vac. Hot tub and all appliances stay. Awesome views.
This property is off market, which means it's not currently listed for sale or rent on Zillow. This may be different from what's available on other websites or public sources.


