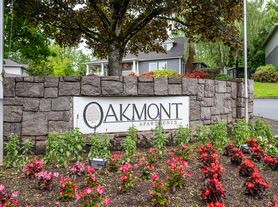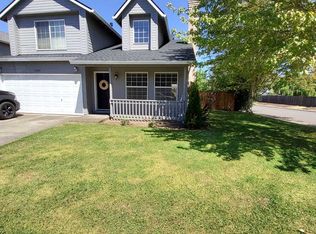Nestled at the end of a quiet cul-de-sac, this remarkable 6-bedroom, 5.5-bathroom home offers the perfect blend of elegance, comfort, and entertainment.
As you step inside, you're greeted by soaring two-story ceilings and a sense of grandeur that carries throughout the home. The main level boasts a stately office with custom built-ins and a cozy gas fireplace, as well as a formal dining room with its own fireplaceperfect for hosting dinners. The expansive great room impresses with two-story ceilings, walls of windows, and abundant natural light. A chef's dream, the gourmet kitchen features a spacious walk-in pantry and top-of-the-line appliances.
Upstairs, the oversized primary suite is a true retreat, complete with a luxurious jetted tub, walk-in shower, and dual walk-in closets. Three additional bedrooms and two full bathrooms are located on this level, including a Jack-and-Jill bathroom connecting two of the bedrooms.
The lower level is designed for entertainment and relaxation, offering a large great room with a full wet bar and counter seating, a home theatre, two additional bedrooms with bathrooms, and a secondary laundry room.
Step outside to your private backyard oasis, featuring an outdoor kitchen, an inground pool, a jacuzzi, and a sport court. A pool house with a convenient half bath makes entertaining seamless.
This extraordinary home combines sophisticated design with resort-style amenitiestruly offering everything you could want.
House for rent
$9,850/mo
14960 SW Brooklet Pl, Portland, OR 97224
6beds
7,339sqft
Price may not include required fees and charges.
Single family residence
Available now
-- Pets
Central air, ceiling fan
In unit laundry
Attached garage parking
Fireplace
What's special
- 63 days |
- -- |
- -- |
The City of Portland requires a notice to applicants of the Portland Housing Bureau’s Statement of Applicant Rights. Additionally, Portland requires a notice to applicants relating to a Tenant’s right to request a Modification or Accommodation.
Travel times
Looking to buy when your lease ends?
Consider a first-time homebuyer savings account designed to grow your down payment with up to a 6% match & a competitive APY.
Facts & features
Interior
Bedrooms & bathrooms
- Bedrooms: 6
- Bathrooms: 7
- Full bathrooms: 7
Rooms
- Room types: Breakfast Nook, Dining Room, Family Room, Office, Recreation Room
Heating
- Fireplace
Cooling
- Central Air, Ceiling Fan
Appliances
- Included: Dishwasher, Disposal, Dryer, Microwave, Range Oven, Washer
- Laundry: In Unit, Shared
Features
- Ceiling Fan(s), In-Law Floorplan, Range/Oven, Storage, Vaulted Ceiling(s), Walk-In Closet(s)
- Has basement: Yes
- Attic: Yes
- Has fireplace: Yes
Interior area
- Total interior livable area: 7,339 sqft
Property
Parking
- Parking features: Attached
- Has attached garage: Yes
- Details: Contact manager
Features
- Patio & porch: Porch
- Exterior features: Balcony, Barbecue, Garden, Guest Parking, Hardwod Floors, High-speed Internet Ready, Home Theatre, Irrigation System, Lawn/yard, Primary Bathroom, RING cameras, Range/Oven, Refrigerator/Freezer, Sound System, Sport Court
- Has private pool: Yes
- Has spa: Yes
- Spa features: Hottub Spa
Construction
Type & style
- Home type: SingleFamily
- Property subtype: Single Family Residence
Utilities & green energy
- Utilities for property: Cable Available
Community & HOA
Community
- Features: Fitness Center
- Security: Security System
HOA
- Amenities included: Fitness Center, Pool
Location
- Region: Portland
Financial & listing details
- Lease term: Contact For Details
Price history
| Date | Event | Price |
|---|---|---|
| 9/4/2025 | Listed for rent | $9,850$1/sqft |
Source: Zillow Rentals | ||
| 10/30/2023 | Sold | $1,845,000-2.4%$251/sqft |
Source: | ||
| 8/29/2023 | Pending sale | $1,890,000$258/sqft |
Source: | ||
| 7/18/2023 | Listed for sale | $1,890,000+45.4%$258/sqft |
Source: | ||
| 10/16/2020 | Sold | $1,300,000+18.7%$177/sqft |
Source: | ||

