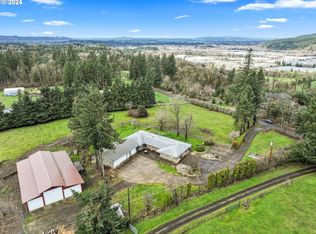Desirable Oregon City split level ranch 3 bd/3 bth, lg family rm, fireplace, Lg deck & wet bar. Perfect for entertaining or relaxing. Attached 2 car garage, bonus room for hobbies or bdrm. Plenty of storage. Park like, private yard on 2.83 acres. 36 x 48 ft shop w/cement floor,3 bay sliding doors,RV Park. Lg dog run w/ kennel,garden/pasture, flat w/good sun exposure. Easy access to I205 or 224/212.Enjoy country living minutes from town
This property is off market, which means it's not currently listed for sale or rent on Zillow. This may be different from what's available on other websites or public sources.
