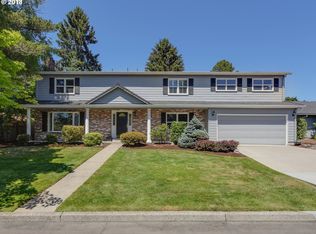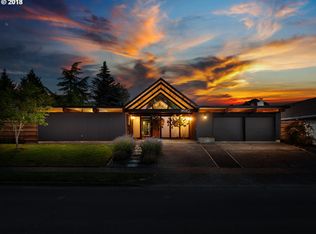Bring your paintbrush & hammer to this remodel opportunity! Single level ranch on a corner lot with 4 spacious bedrooms & 2 full baths. Bonus room has french doors & vaulted ceilings w/backyard access. Kitchen offers ample storage & breakfast bar. Located in sought after Oak Hills neighborhood w/easy access to Hwy 26. Enjoy the Oak Hills Rec Center w/pool, tennis court & more. Close to Claremont Golf Course, athletic clubs, schools & parks. Enjoy the area's premiere fireworks show each year.
This property is off market, which means it's not currently listed for sale or rent on Zillow. This may be different from what's available on other websites or public sources.

