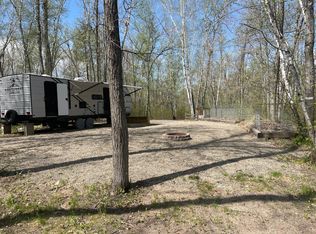Closed
$375,000
1496 Willard Lake Rd NW, Backus, MN 56435
5beds
2,499sqft
Single Family Residence
Built in 2005
8.07 Acres Lot
$375,200 Zestimate®
$150/sqft
$2,802 Estimated rent
Home value
$375,200
Estimated sales range
Not available
$2,802/mo
Zestimate® history
Loading...
Owner options
Explore your selling options
What's special
New roof to be installed by the end of October. Just 30 minutes from shopping and services in the Brainerd-Baxter area, this home offers country living at its finest! This 5 bedroom, 3 bath country home is located on 8.07 acres that abuts 100s of acres of Cass County land that is perfect for hunting and fishing! The home features open-concept living, spacious kitchen, main level laundry, and an attached insulated and finished two-bay garage. There is a jet tub in main bath as well as a walk-in closet of off main bedroom. The home features a large 12’ x 22’ deck off of the living room that overlooks the private backyard. In the back yard is a 8’x24’ wood shed with enclose loft, a 15’x12’ hen house, as well as a 11’x17’ storage shed with loft that opens to a 200 yard shooting range (can be expanded to 500 yards in winter) that can be used either sitting or prone. This property borders county land to enjoy as well as two fenced in garden areas. This home is close to five area lakes and is just a minute from the Public Landing on Ox Yoke lake that has a hard sand bottom for swimming, boating, and fishing.
Zillow last checked: 8 hours ago
Listing updated: December 05, 2025 at 11:49am
Listed by:
Eric N Landstrom 218-255-5518,
Landstrom's Land Services
Bought with:
Emily Schrupp
Lyndsay Lane Real Property
Source: NorthstarMLS as distributed by MLS GRID,MLS#: 6728642
Facts & features
Interior
Bedrooms & bathrooms
- Bedrooms: 5
- Bathrooms: 3
- Full bathrooms: 2
- 1/2 bathrooms: 1
Bedroom 1
- Level: Upper
- Area: 19.83 Square Feet
- Dimensions: 11'4" x 1'9"
Bedroom 2
- Level: Upper
- Area: 166.59 Square Feet
- Dimensions: 12'5" x 13'5"
Bedroom 3
- Level: Upper
- Area: 183 Square Feet
- Dimensions: 12' x 15'3"
Bedroom 4
- Level: Lower
- Area: 115 Square Feet
- Dimensions: 9'7" x 12'
Bedroom 5
- Level: Lower
- Area: 115 Square Feet
- Dimensions: 9'7" x 12'
Dining room
- Level: Main
- Area: 183 Square Feet
- Dimensions: 12' x 15'3"
Family room
- Level: Lower
- Area: 18.6 Square Feet
- Dimensions: 11'9" x 1'7"
Kitchen
- Level: Main
- Area: 132 Square Feet
- Dimensions: 11' x 12'
Living room
- Level: Upper
- Area: 28.58 Square Feet
- Dimensions: 16'4" x 1'9"
Heating
- Forced Air, Wood Stove
Cooling
- Central Air
Features
- Basement: Egress Window(s),Finished
- Has fireplace: No
Interior area
- Total structure area: 2,499
- Total interior livable area: 2,499 sqft
- Finished area above ground: 1,570
- Finished area below ground: 929
Property
Parking
- Total spaces: 7
- Parking features: Attached
- Attached garage spaces: 2
- Uncovered spaces: 5
- Details: Garage Dimensions (25 x 24), Garage Door Height (7), Garage Door Width (9)
Accessibility
- Accessibility features: Accessible for Hearing-Impairment
Features
- Levels: Multi/Split
Lot
- Size: 8.07 Acres
- Dimensions: 342 x 1098 x 334 x 1026
Details
- Foundation area: 4
- Parcel number: 340151211
- Zoning description: Lot,Residential-Single Family
- Wooded area: 217800
Construction
Type & style
- Home type: SingleFamily
- Property subtype: Single Family Residence
Materials
- Vinyl Siding
Condition
- Age of Property: 20
- New construction: No
- Year built: 2005
Utilities & green energy
- Gas: Wood
- Sewer: Septic System Compliant - Yes
- Water: Well
Community & neighborhood
Location
- Region: Backus
HOA & financial
HOA
- Has HOA: No
Price history
| Date | Event | Price |
|---|---|---|
| 11/24/2025 | Sold | $375,000-1.8%$150/sqft |
Source: | ||
| 10/21/2025 | Pending sale | $382,000$153/sqft |
Source: | ||
| 9/17/2025 | Price change | $382,000-1.8%$153/sqft |
Source: | ||
| 7/24/2025 | Listed for sale | $389,000-10.6%$156/sqft |
Source: | ||
| 3/11/2025 | Listing removed | $435,000$174/sqft |
Source: | ||
Public tax history
| Year | Property taxes | Tax assessment |
|---|---|---|
| 2024 | $1,698 +10% | $400,100 |
| 2023 | $1,544 -0.4% | $400,100 +13.1% |
| 2022 | $1,550 +12.6% | $353,800 +29.9% |
Find assessor info on the county website
Neighborhood: 56435
Nearby schools
GreatSchools rating
- 4/10Pine River-Backus Elementary SchoolGrades: PK-6Distance: 9.5 mi
- 5/10Pine River-Backus High SchoolGrades: 7-12Distance: 9.5 mi

Get pre-qualified for a loan
At Zillow Home Loans, we can pre-qualify you in as little as 5 minutes with no impact to your credit score.An equal housing lender. NMLS #10287.

