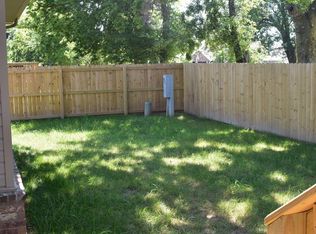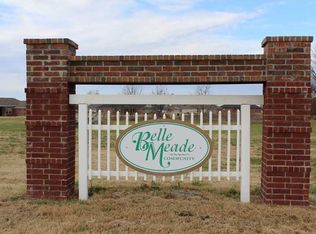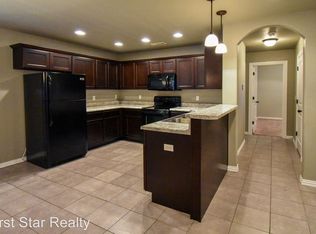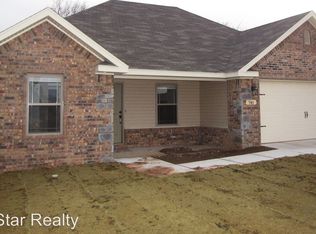Sold for $375,000
$375,000
1496 Viney Grove Rd, Prairie Grove, AR 72753
4beds
2,160sqft
Manufactured Home, Single Family Residence
Built in 1990
6 Acres Lot
$380,100 Zestimate®
$174/sqft
$1,351 Estimated rent
Home value
$380,100
$346,000 - $414,000
$1,351/mo
Zestimate® history
Loading...
Owner options
Explore your selling options
What's special
Lock in a PERMANENT 30-year FHA fixed mortgage as low as 5.625% with preferred lender (as of 4/10)— way below the current market rate.
If you're looking for the perfect blend of peaceful country living and in-town convenience, this beautifully updated double-wide home is a must-see! Situated on a permanent foundation, this home features a wraparound deck and a covered back patio, offering the ideal space to relax and enjoy the scenic surroundings.
Sitting on 6 flat acres zoned A-1, this property provides endless possibilities—whether you dream of gardening, outdoor activities, or adding additional structures or outbuildings. Plus, with A-1 zoning, you can bring your goats, chickens, cows, and horses!
This property features a 12x16 office, complete with electric wiring, recessed lighting, fresh paint, and stunning LVP flooring, making it perfect for remote work, a hobby space, or extra storage.
Agent owned.
Zillow last checked: 8 hours ago
Listing updated: June 05, 2025 at 04:07pm
Listed by:
Danielle Jurado daniellejurado13@gmail.com,
Keyrenter Arkansas
Bought with:
Dustin Scott, SA00082986
Weichert REALTORS - The Griffin Company Springdale
Source: ArkansasOne MLS,MLS#: 1300633 Originating MLS: Northwest Arkansas Board of REALTORS MLS
Originating MLS: Northwest Arkansas Board of REALTORS MLS
Facts & features
Interior
Bedrooms & bathrooms
- Bedrooms: 4
- Bathrooms: 2
- Full bathrooms: 2
Heating
- Central, Electric, Propane, Other
Cooling
- Central Air, Electric
Appliances
- Included: Dishwasher, Electric Water Heater, Disposal, Propane Oven, Propane Range
- Laundry: Washer Hookup, Dryer Hookup
Features
- Ceiling Fan(s), Quartz Counters, Split Bedrooms, Walk-In Closet(s), Window Treatments, Mud Room, Sun Room
- Flooring: Carpet, Laminate, Simulated Wood
- Windows: Blinds
- Has basement: No
- Number of fireplaces: 1
- Fireplace features: Family Room
Interior area
- Total structure area: 2,160
- Total interior livable area: 2,160 sqft
Property
Features
- Levels: One
- Stories: 1
- Patio & porch: Covered, Deck, Patio, Porch
- Exterior features: Concrete Driveway, Gravel Driveway
- Pool features: None
- Fencing: Back Yard,Chain Link,Fenced
- Waterfront features: Creek
Lot
- Size: 6.00 Acres
- Features: Central Business District, Cleared, Landscaped, Level, Not In Subdivision, Open Lot
Details
- Additional structures: Storage, Workshop
- Parcel number: 80520370001
Construction
Type & style
- Home type: MobileManufactured
- Architectural style: Country,Mobile Home,Ranch
- Property subtype: Manufactured Home, Single Family Residence
Materials
- Concrete
- Foundation: Other, See Remarks, Tie Down
- Roof: Metal
Condition
- New construction: No
- Year built: 1990
Utilities & green energy
- Utilities for property: Electricity Available
Community & neighborhood
Security
- Security features: Security System, Fire Alarm, Smoke Detector(s)
Community
- Community features: Near Schools, Shopping
Location
- Region: Prairie Grove
- Subdivision: Prairie Grove Outlots
Other
Other facts
- Body type: Double Wide
- Road surface type: Paved
Price history
| Date | Event | Price |
|---|---|---|
| 6/5/2025 | Sold | $375,000-6.1%$174/sqft |
Source: | ||
| 4/14/2025 | Price change | $399,500+0.1%$185/sqft |
Source: | ||
| 3/19/2025 | Listed for sale | $399,000$185/sqft |
Source: | ||
| 3/15/2024 | Listing removed | -- |
Source: | ||
| 10/13/2023 | Listed for sale | $399,000+15.7%$185/sqft |
Source: | ||
Public tax history
Tax history is unavailable.
Neighborhood: 72753
Nearby schools
GreatSchools rating
- 4/10Prairie Grove Elementary SchoolGrades: PK-3Distance: 0.6 mi
- 5/10Prairie Grove Junior High SchoolGrades: 7-8Distance: 0.8 mi
- 8/10Prairie Grove High SchoolGrades: 9-12Distance: 0.9 mi
Schools provided by the listing agent
- District: Prairie Grove
Source: ArkansasOne MLS. This data may not be complete. We recommend contacting the local school district to confirm school assignments for this home.
Sell for more on Zillow
Get a Zillow Showcase℠ listing at no additional cost and you could sell for .
$380,100
2% more+$7,602
With Zillow Showcase(estimated)$387,702



