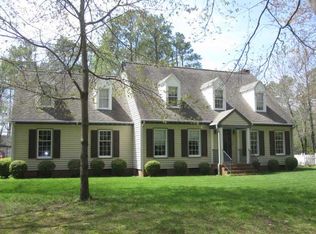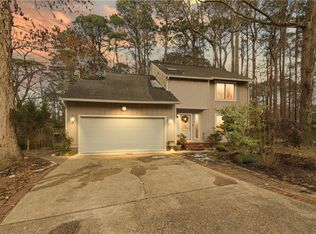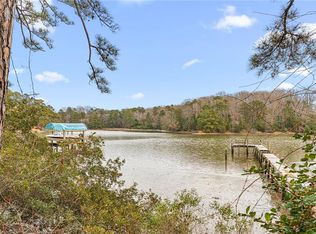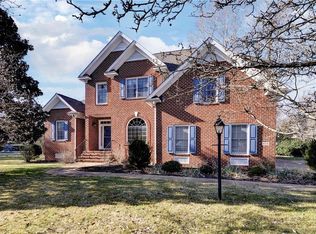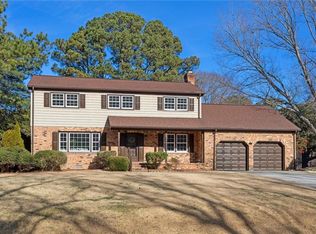Located just minutes from Yorktown and Williamsburg, this custom home offers a beautifully crafted kitchen with abundant cabinetry, pantry, and built-in bar stools, dining table, and hutch—all with under/in-cabinet lighting. Enjoy a cozy gas fireplace in the living room and a spacious sunroom with views of a running pond, deck, and gazebo. Includes a 1st-floor bedroom/office and a luxurious primary suite with heated floors, walk-in shower, soaking tub, two walk-in closets, and flex space for an office, gym, or den—with private garage access. Features a 2-car attached garage, detached oversized garage/workshop, whole-house generator, central vac, and a utility room with sink and storage. A perfect retreat not far from history and modern amenities.
For sale
Price cut: $10K (2/3)
$615,000
1496 Victory Hill Rd, Hayes, VA 23072
3beds
2,754sqft
Est.:
Single Family Residence
Built in 1985
1.74 Acres Lot
$605,200 Zestimate®
$223/sqft
$-- HOA
What's special
- 12 days |
- 1,236 |
- 28 |
Zillow last checked: 8 hours ago
Listing updated: February 11, 2026 at 04:58pm
Listed by:
Steve Marable,
Iron Valley Real Estate HR 757-645-9700
Source: REIN Inc.,MLS#: 10618715
Tour with a local agent
Facts & features
Interior
Bedrooms & bathrooms
- Bedrooms: 3
- Bathrooms: 3
- Full bathrooms: 2
- 1/2 bathrooms: 1
Rooms
- Room types: 1st Floor BR, Breakfast Area, PBR with Bath, Office/Study, Sun Room, Utility Room
Heating
- Electric, Heat Pump
Cooling
- Central Air
Appliances
- Included: Dishwasher, Microwave, Electric Range, Refrigerator, Electric Water Heater
- Laundry: Dryer Hookup, Washer Hookup
Features
- Bar, Cathedral Ceiling(s), Primary Sink-Double, Walk-In Closet(s), Ceiling Fan(s), Pantry
- Flooring: Carpet, Ceramic Tile, Wood
- Windows: Window Treatments
- Basement: Crawl Space
- Number of fireplaces: 1
- Fireplace features: Propane
- Common walls with other units/homes: No Common Walls
Interior area
- Total interior livable area: 2,754 sqft
Property
Parking
- Total spaces: 3
- Parking features: Garage Att 2 Car, Garage Det 1 Car, Oversized, Off Street, Garage Door Opener
- Garage spaces: 2
- Covered spaces: 3
Features
- Levels: Two
- Stories: 2
- Patio & porch: Deck
- Pool features: None
- Fencing: None
- Has view: Yes
- View description: Trees/Woods
- Waterfront features: Not Waterfront
Lot
- Size: 1.74 Acres
- Dimensions: 166 x 421 x 157 x 420
- Features: Wooded
Details
- Additional structures: Gazebo
- Parcel number: 31283
- Zoning: SF-1
- Other equipment: Attic Fan, Backup Generator, Pump
Construction
Type & style
- Home type: SingleFamily
- Architectural style: Colonial
- Property subtype: Single Family Residence
Materials
- Vinyl Siding
- Roof: Composition
Condition
- New construction: No
- Year built: 1985
Utilities & green energy
- Sewer: Septic Tank
- Water: Well
- Utilities for property: Cable Hookup
Green energy
- Water conservation: Rain Water Harvesting
Community & HOA
Community
- Subdivision: All Others Area 120
HOA
- Has HOA: No
Location
- Region: Hayes
Financial & listing details
- Price per square foot: $223/sqft
- Tax assessed value: $416,180
- Annual tax amount: $2,468
- Date on market: 2/3/2026
Estimated market value
$605,200
$575,000 - $635,000
$2,833/mo
Price history
Price history
Price history is unavailable.
Public tax history
Public tax history
| Year | Property taxes | Tax assessment |
|---|---|---|
| 2024 | $2,468 | $416,180 |
| 2023 | $2,468 -4.2% | $416,180 +18.7% |
| 2022 | $2,577 +4.3% | $350,560 |
Find assessor info on the county website
BuyAbility℠ payment
Est. payment
$3,368/mo
Principal & interest
$2851
Property taxes
$302
Home insurance
$215
Climate risks
Neighborhood: 23072
Nearby schools
GreatSchools rating
- 5/10Achilles Elementary SchoolGrades: PK-5Distance: 2.2 mi
- 8/10Page MiddleGrades: 6-8Distance: 8.2 mi
- 5/10Gloucester High SchoolGrades: 9-12Distance: 9.5 mi
Schools provided by the listing agent
- Elementary: Achilles Elementary
- Middle: Page Middle
- High: Gloucester
Source: REIN Inc.. This data may not be complete. We recommend contacting the local school district to confirm school assignments for this home.
- Loading
- Loading
