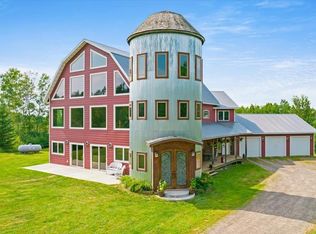North of Hwy 2 on Canosia Rd 1/4 mile to rt on Morris Thomas 1/2 mile left on Vangassler 1/2 mile. New flooring, 2x6 construction, cathedral ceilings,pole building 36x63 w/blacktop, Quiet private setting, deck w/screen house, duel fuel & off peak elec.
This property is off market, which means it's not currently listed for sale or rent on Zillow. This may be different from what's available on other websites or public sources.
