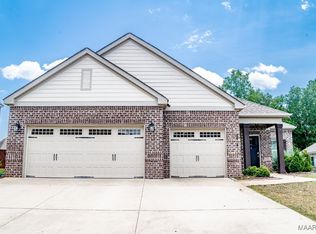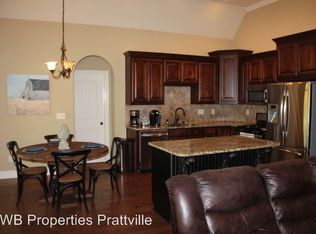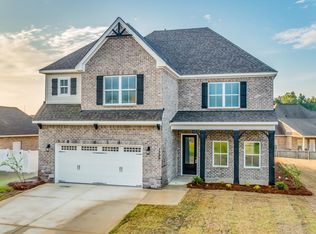The stately "Davenport" houses the highly sought after open floor plan. The foyer entrance leads into the magnificent great room complete with fireplace and elevated ceilings. The great room gracefully flows into the breakfast and kitchen area that features abundant counter space with a great granite island. This open main floor is perfect for entertaining or family needs. At the back of the house is a beautiful staircase leading to the 4 upstairs bedrooms. The impressive master suite provides space and privacy complete with a roomy walk in closet and relaxing master bathroom with a spa like garden tub, separate tile shower and granite double vanity. In addition, there is a unique second floor laundry room that is perfectly placed for efficiency and ease. The remaining large bedrooms all contain luxurious walk in closets completing this comfortable and stylish floor plan that is sure to meet all the desires of a family residence.
This property is off market, which means it's not currently listed for sale or rent on Zillow. This may be different from what's available on other websites or public sources.



