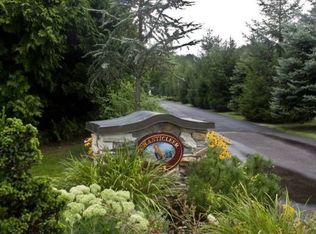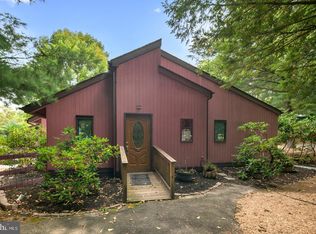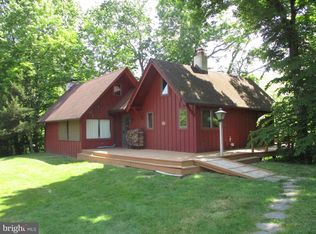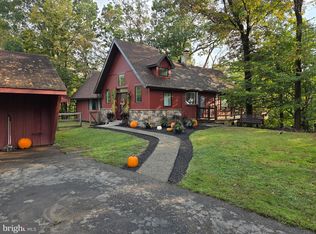Want Privacy ?! Here you go ! 3 acres (2.9) along the countryside roads along preserved land with a newly paved driveway! See virtual tour (video) A pure oasis of landscape and seclusion for relaxation or entertainment with sunrises, a pond, trails to the water, fire pit and a minute or two stroll on the property trail to the peaceful access of the Neshaminy Creek to put in a kayak or canoe... 1496 Sugar Bottom Rd. in Buckingham Township and Central Bucks School District is a custom built in 1999 raised ranch home boasting 5,000 (4,500 finished) square feet, high ceilings, plus an aesthetic loft and true main floor living with three bedrooms on the main level, an additional four bedrooms in the finished walk out lower level and large driveway to fit numerous vehicles. Please note; most of the lower level is above grade. The home offers an abundance of seven bedrooms OR five bedrooms and two bonus rooms all together with three on the main level and four in the 2,000 sq. ft. finished lower level. The lower level is bright and sunny with high ceilings, tons of full size windows and French doors to the patio and rear of the home with an upgraded 2 inch thick granite patio. The lower level consists of 4 bedrooms OR two bedrooms and two bonus/offices/game/play, all containing ceiling fans and closets, an updated full bathroom with double sinks and large shower stall. Also in the lower level is an additional family with a second wood burning stove that can heat the entire house with a new bluestone accent wall. Plus new LTV luxury vinyl plank, a huge 500 sq.ft. storage/utility room with crawl space. The main level offers three bedrooms, a Great room with a marble wood burning fireplace, high cathedral ceilings and columns. The main level features refinished hardwood floors throughout the open concept kitchen, dining room, entryway and family room. The eat in kitchen beholds an island and newer stainless appliances, the refrigerator with ice maker and water dispenser is brand new. Off of the main level and kitchen is the new deck with fabulous private views of the oasis. Throughout both levels are all new two and six panel and six panel closet doors. The primary includes a ceiling fan, two closets, one is a walk-in and a roomy and spacious primary bathroom with Jacuzzi tub, stall shower and dual sink/vanity. Second bedroom gives ample space with a large separate sitting room and private entrance/exit to the side yard. The third bedroom on the main level you will find a large closet and ceiling fan and the main level full bathroom includes a tub. The main level laundry room with washer and dryer, utility sink and ceramic tile flooring give way to the oversized in-depth two car garage. Additionally, a new detached one car garage/shed for lawn storage or possibly an antique or5 classic car . A spiral staircase can be added to utilize the loft to add living sq. feet. Also there are two insulated attics. Walk out lower level: Bedroom 4- windows, ceiling fan and large closet. Bedroom 5- closet and ceiling fan. Bedroom6/Bonus room-closet and ceiling fan. Bedroom 7/Bonus room- windows, ceiling fan and closet, entry to large storage room. Pella windows, new HVAC system replaced in 2018, new Rheem 75 gallon electric water heater replaced in 2020, the home is upgraded with 2 X6 frame in place of 2X4 2022-05-15
This property is off market, which means it's not currently listed for sale or rent on Zillow. This may be different from what's available on other websites or public sources.



