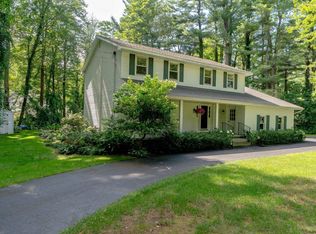Lots to love and lots of room in this Classic Center Hall Colonial located in Guilderland. Fenced backyard, side load garage, inviting front porch, wooded area in back. Huge Master ensuite bathroom, Spacious bedrooms, additional main bath up and half bath down. Open concept in Family Room and kitchen to relax and enjoy your family with slider to back deck. Huge basement to finish off and call your own. Lots of room for a HOME OFFICE... Updates include ,new septic ,new windows throughout , and new fence. Please call agent to set up showings.
This property is off market, which means it's not currently listed for sale or rent on Zillow. This may be different from what's available on other websites or public sources.
