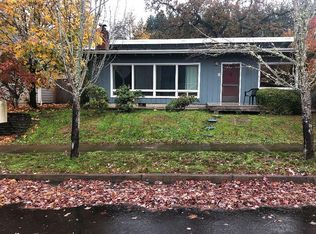This quality crafted home is loaded with special amenities and features expansive vaulted ceilings, birch hardwood flooring, large windows that provide an abundant amount of light, fantastic views, big kitchen with an island, tile flooring, vaulted ceilings, Quartz counters, dining room with custom barn doors to the pantry and French doors to the deck, master suite, custom cabinetry, inside utility, solid fir panel doors, and much more
This property is off market, which means it's not currently listed for sale or rent on Zillow. This may be different from what's available on other websites or public sources.
