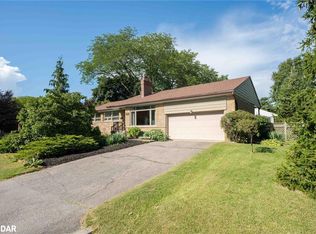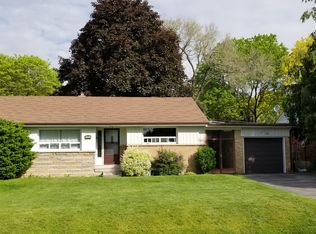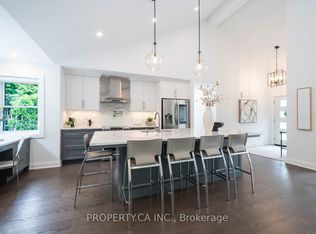Sold for $1,499,900 on 03/12/25
C$1,499,900
1496 Orchard Haven Rdg, Mississauga, ON L5E 2S5
4beds
1,598sqft
Single Family Residence, Residential
Built in 1953
7,710.12 Square Feet Lot
$-- Zestimate®
C$939/sqft
$-- Estimated rent
Home value
Not available
Estimated sales range
Not available
Not available
Loading...
Owner options
Explore your selling options
What's special
Step into this warm and inviting 3+1 bedroom raised bungalow located in the highly sought-after Orchard Heights neighborhood. Backing directly onto the prestigious Toronto Golf Club, this home offers serene views and unparalleled privacy. The main level features a bright and spacious layout, perfect for entertaining or family living. A generously sized and light filled family room addition with a cozy gas fireplace, built-ins and walk-out to the private backyard deck adds extra living space and versatility. The expansive lower level has endless possibilities featuring a second family room with wood burning fireplace, a small kitchenette, a bedroom with ensuite and separate rec room making ample room for hobbies, games or gatherings. Single car garage and large double driveway can easily fit up to 4 cars. This solidly built home presents an excellent opportunity to add your own personal touches and the perfect canvas to create your dream home. Nestled in a prime location – just minutes from highways, shopping, and transit. Don't miss the chance to live in this amazing family community and the potential to make this home your own!
Zillow last checked: 8 hours ago
Listing updated: August 21, 2025 at 09:24am
Listed by:
Zonya Dixon, Salesperson,
RE/MAX Real Estate Centre Inc.
Source: ITSO,MLS®#: 40687085Originating MLS®#: Cornerstone Association of REALTORS®
Facts & features
Interior
Bedrooms & bathrooms
- Bedrooms: 4
- Bathrooms: 2
- Full bathrooms: 2
Other
- Level: Second
Bedroom
- Level: Second
Bedroom
- Level: Second
Bedroom
- Level: Basement
Bathroom
- Features: 3-Piece
- Level: Second
Bathroom
- Features: 3-Piece
- Level: Basement
Breakfast room
- Features: Bay Window, Hardwood Floor, Sliding Doors
- Level: Second
Dining room
- Features: French Doors
- Level: Second
Family room
- Features: Bay Window, Fireplace, Hardwood Floor, Open Concept
- Level: Second
Family room
- Features: Fireplace
- Level: Basement
Foyer
- Level: Main
Kitchen
- Features: Hardwood Floor, Skylight
- Level: Second
Kitchen
- Level: Basement
Laundry
- Level: Basement
Living room
- Features: Fireplace
- Level: Second
Office
- Level: Basement
Recreation room
- Level: Basement
Heating
- Forced Air, Natural Gas
Cooling
- Central Air
Appliances
- Included: Oven, Built-in Microwave, Dishwasher, Dryer, Freezer, Range Hood, Refrigerator, Washer
- Laundry: In Basement
Features
- Central Vacuum, Auto Garage Door Remote(s), Built-In Appliances
- Windows: Window Coverings, Skylight(s)
- Basement: Full,Finished
- Number of fireplaces: 3
- Fireplace features: Electric, Family Room, Living Room, Gas, Wood Burning
Interior area
- Total structure area: 3,077
- Total interior livable area: 1,598 sqft
- Finished area above ground: 1,598
- Finished area below ground: 1,479
Property
Parking
- Total spaces: 5
- Parking features: Attached Garage, Garage Door Opener, Asphalt, Private Drive Double Wide
- Attached garage spaces: 1
- Uncovered spaces: 4
Features
- Patio & porch: Deck
- Has view: Yes
- View description: Golf Course
- Frontage type: North
- Frontage length: 70.00
Lot
- Size: 7,710 sqft
- Dimensions: 109 x 70
- Features: Urban, Rectangular, Ample Parking, Near Golf Course, Highway Access, Public Transit, Shopping Nearby
- Topography: Flat
Details
- Parcel number: 134810373
- Zoning: R3-75
Construction
Type & style
- Home type: SingleFamily
- Architectural style: Bungalow Raised
- Property subtype: Single Family Residence, Residential
Materials
- Aluminum Siding, Brick
- Foundation: Block
- Roof: Asphalt Shing
Condition
- 51-99 Years
- New construction: No
- Year built: 1953
Utilities & green energy
- Sewer: Sewer (Municipal)
- Water: Municipal-Metered
Community & neighborhood
Security
- Security features: None
Location
- Region: Mississauga
Price history
| Date | Event | Price |
|---|---|---|
| 3/12/2025 | Sold | C$1,499,900C$939/sqft |
Source: ITSO #40687085 | ||
Public tax history
Tax history is unavailable.
Neighborhood: Lakeview
Nearby schools
GreatSchools rating
No schools nearby
We couldn't find any schools near this home.
Schools provided by the listing agent
- Elementary: Janet I. Mcdougald / Allen A. Martin Sr / St Edmund Ces/
- High: Cawthra Park Ss / St Paul Css
Source: ITSO. This data may not be complete. We recommend contacting the local school district to confirm school assignments for this home.


