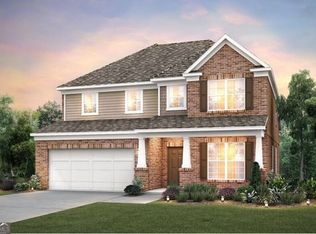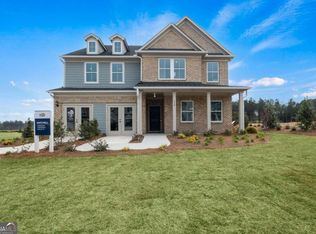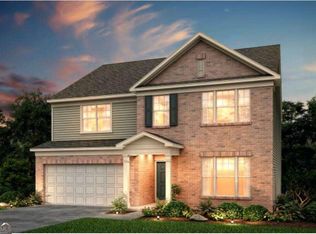Sold for $564,567
Street View
$564,567
1496 Maston Rd, Auburn, GA 30011
5beds
3,000sqft
SingleFamily
Built in 2024
9,583 Square Feet Lot
$554,700 Zestimate®
$188/sqft
$3,201 Estimated rent
Home value
$554,700
$516,000 - $594,000
$3,201/mo
Zestimate® history
Loading...
Owner options
Explore your selling options
What's special
Discover beautifully crafted new homes for sale near Hamilton Mill - one of Gwinnett's most in-demand areas. Pinebrook at Hamilton Mill boasts stylish home designs and resort-style amenities in Auburn, GA. This community offers an idyllic suburban setting in the desirable Mill Creek High School district, convenient access to I-85, award-winning parks, and shopping and dining at Mall of Georgia.
Facts & features
Interior
Bedrooms & bathrooms
- Bedrooms: 5
- Bathrooms: 2
- Full bathrooms: 2
Heating
- Forced air
Features
- Has fireplace: Yes
- Fireplace features: masonry
Interior area
- Total interior livable area: 3,000 sqft
Property
Parking
- Parking features: Garage - Attached
Features
- Exterior features: Wood
Lot
- Size: 9,583 sqft
Details
- Parcel number: 3005B346
Construction
Type & style
- Home type: SingleFamily
- Architectural style: Conventional
Materials
- Wood
- Roof: Composition
Condition
- Year built: 2024
Community & neighborhood
Location
- Region: Auburn
Price history
| Date | Event | Price |
|---|---|---|
| 8/31/2025 | Listing removed | $2,750$1/sqft |
Source: FMLS GA #7598444 Report a problem | ||
| 7/16/2025 | Price change | $2,750-3.5%$1/sqft |
Source: FMLS GA #7598444 Report a problem | ||
| 6/16/2025 | Listed for rent | $2,850$1/sqft |
Source: FMLS GA #7598444 Report a problem | ||
| 6/27/2024 | Sold | $564,567+21.7%$188/sqft |
Source: Public Record Report a problem | ||
| 12/16/2023 | Listing removed | -- |
Source: | ||
Public tax history
| Year | Property taxes | Tax assessment |
|---|---|---|
| 2025 | $8,039 +399.4% | $224,120 +498.6% |
| 2024 | $1,610 +21.6% | $37,440 |
| 2023 | $1,324 | $37,440 |
Find assessor info on the county website
Neighborhood: 30011
Nearby schools
GreatSchools rating
- 7/10Duncan Creek Elementary SchoolGrades: PK-5Distance: 1.9 mi
- 7/10Frank N. Osborne Middle SchoolGrades: 6-8Distance: 1.9 mi
- 9/10Mill Creek High SchoolGrades: 9-12Distance: 2.2 mi
Schools provided by the listing agent
- Elementary: Duncan Creek Elementary
- District: Gwinnett County
Source: The MLS. This data may not be complete. We recommend contacting the local school district to confirm school assignments for this home.
Get a cash offer in 3 minutes
Find out how much your home could sell for in as little as 3 minutes with a no-obligation cash offer.
Estimated market value$554,700
Get a cash offer in 3 minutes
Find out how much your home could sell for in as little as 3 minutes with a no-obligation cash offer.
Estimated market value
$554,700



