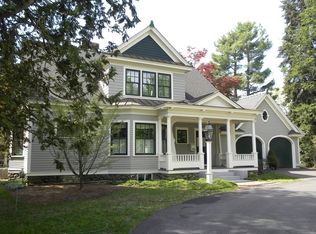Everything you have ever dreamed of is right here just outside of the West Concord Village. Walk to restaurants, boutiques and gourmet grocer from this smart, efficient and charming Village Colonial Farmhouse. You will be amazed to see the tasteful kitchen and bathroom renovation including walk-in pantry and exposed vintage beams in the bright and sunny kitchen that will steal your heart. Details that you don't get in this price range include stylish quartz continuous counter backsplash, farmhouse sink, Energy Star stainless appliances and even a convenient over the range pot filler. Top to bottom insulation combined with newer heat and A/C will set your mind at ease and bring comfort to this warm and cozy home. Nice, level and private yard with oversized two car detached garage set this property apart. The romantic wrap-around veranda will forever be your respite as you take in the charm and natural beauty of living in historic Concord. Home Sweet Home!
This property is off market, which means it's not currently listed for sale or rent on Zillow. This may be different from what's available on other websites or public sources.
