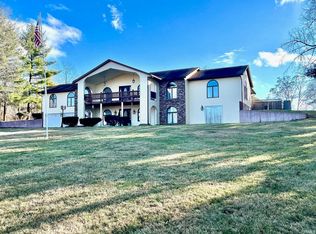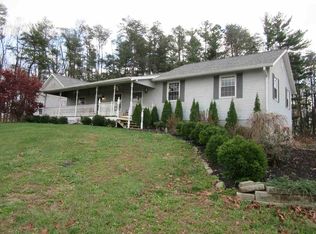THIS COULD BE YOUR DREAM HOME! EVERYTHING NEW-TOTALLY RENOVATED IN 2017. BRAND NEW KITCHEN, BATHROOMS, HVAC, ELECTRICAL, PLUMBING, APPLIANCES, FLOORS, PAINT, ROOF AND MORE! THIS CHARMING 3 BEDROOM HOME HAS 3 FULL BATHROOMS AND WITH 2 MASTER SUITES AND A LARGE LAUNDRY ROOM/PANTRY. YOUR DREAM HOME SITS ON 2.5 BEAUTIFUL ACRES SURROUNDED BY TREES WITH A SPECTACULAR VIEW. YOU'RE IN THE COUNTRY, YET CLOSE TO TOWN AND LESS THAN 2 MINUTES FROM SHAWSWICK SCHOOL AND OTIS PARK. DON'T MISS OUT! COME SEE IT NOW-IT WON'T LAST LONG!
This property is off market, which means it's not currently listed for sale or rent on Zillow. This may be different from what's available on other websites or public sources.

