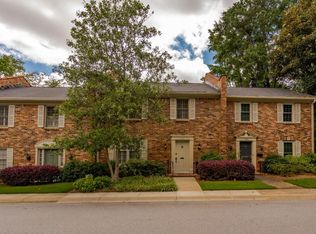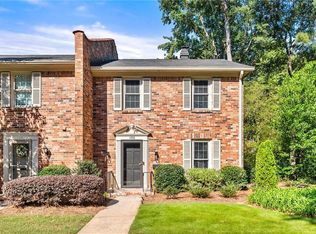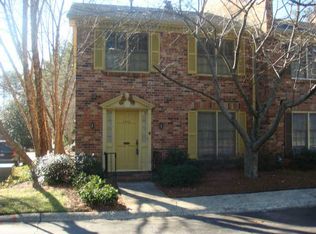Closed
$470,000
1496 Leafmore Pl, Decatur, GA 30033
3beds
1,944sqft
Condominium
Built in 1972
-- sqft lot
$463,700 Zestimate®
$242/sqft
$2,670 Estimated rent
Home value
$463,700
$422,000 - $505,000
$2,670/mo
Zestimate® history
Loading...
Owner options
Explore your selling options
What's special
This is a FABULOUS townhouse... in an ideal location with top rated schools, great restaurants and markets within 1-2 blocks, in a coveted HOA. Yet this house has something most Leafmore Forest houses don't: a HUGE kitchen with loads of countertops and cabinet space. It also features a living room AND a separate den/dining room, fresh paint throughout, all hardwoods or stone flooring, a walled private courtyard where you can do a little gardening and enjoy outdoor living space, three generous bedrooms upstairs and a fourth little bonus room which makes a great office, lounge, reading, or meditation room, or even nursery. The detached garage has plenty of storage. The gated community has a pool only a block from this unit, and the HOA fee covers your gas bill AND water bill AND the HOA takes care of the roof and other exterior maintenance.
Zillow last checked: 8 hours ago
Listing updated: June 13, 2025 at 08:00am
Listed by:
Valerie Singer 678-215-4600,
Roost Realty
Bought with:
, 290309
Bolst, Inc.
Source: GAMLS,MLS#: 10483521
Facts & features
Interior
Bedrooms & bathrooms
- Bedrooms: 3
- Bathrooms: 3
- Full bathrooms: 2
- 1/2 bathrooms: 1
Heating
- Natural Gas
Cooling
- Electric
Appliances
- Included: Dishwasher, Disposal, Double Oven, Dryer, Microwave, Washer
- Laundry: In Kitchen
Features
- Bookcases, Walk-In Closet(s)
- Flooring: Hardwood, Tile
- Basement: Crawl Space
- Number of fireplaces: 1
- Fireplace features: Living Room
- Common walls with other units/homes: 2+ Common Walls
Interior area
- Total structure area: 1,944
- Total interior livable area: 1,944 sqft
- Finished area above ground: 1,944
- Finished area below ground: 0
Property
Parking
- Parking features: Garage
- Has garage: Yes
Features
- Levels: Two
- Stories: 2
- Has private pool: Yes
- Pool features: In Ground
- Has view: Yes
- View description: City
- Body of water: None
Lot
- Size: 0.30 Acres
- Features: City Lot
Details
- Parcel number: 18 148 14 008
Construction
Type & style
- Home type: Condo
- Architectural style: Brick 4 Side
- Property subtype: Condominium
- Attached to another structure: Yes
Materials
- Brick
- Roof: Composition
Condition
- Resale
- New construction: No
- Year built: 1972
Utilities & green energy
- Sewer: Public Sewer
- Water: Public
- Utilities for property: Electricity Available, Natural Gas Available, Sewer Available, Water Available
Community & neighborhood
Community
- Community features: Gated, Pool, Street Lights, Walk To Schools, Near Shopping
Location
- Region: Decatur
- Subdivision: Leafmore Forest
HOA & financial
HOA
- Has HOA: Yes
- HOA fee: $5,100 annually
- Services included: Security, Sewer, Trash, Water
Other
Other facts
- Listing agreement: Exclusive Right To Sell
- Listing terms: Cash,Conventional
Price history
| Date | Event | Price |
|---|---|---|
| 5/22/2025 | Sold | $470,000-3.1%$242/sqft |
Source: | ||
| 4/22/2025 | Pending sale | $485,000$249/sqft |
Source: | ||
| 4/10/2025 | Price change | $485,000-2%$249/sqft |
Source: | ||
| 3/21/2025 | Listed for sale | $495,000+25.3%$255/sqft |
Source: | ||
| 5/26/2021 | Sold | $395,000+5.4%$203/sqft |
Source: Public Record Report a problem | ||
Public tax history
| Year | Property taxes | Tax assessment |
|---|---|---|
| 2025 | $4,646 -4.2% | $152,520 |
| 2024 | $4,849 +14.1% | $152,520 |
| 2023 | $4,249 -9.2% | $152,520 +5.4% |
Find assessor info on the county website
Neighborhood: North Decatur
Nearby schools
GreatSchools rating
- 8/10Oak Grove Elementary SchoolGrades: PK-5Distance: 0.9 mi
- 5/10Henderson Middle SchoolGrades: 6-8Distance: 3.7 mi
- 7/10Lakeside High SchoolGrades: 9-12Distance: 1.5 mi
Schools provided by the listing agent
- Elementary: Oak Grove
- Middle: Henderson
- High: Lakeside
Source: GAMLS. This data may not be complete. We recommend contacting the local school district to confirm school assignments for this home.
Get a cash offer in 3 minutes
Find out how much your home could sell for in as little as 3 minutes with a no-obligation cash offer.
Estimated market value$463,700
Get a cash offer in 3 minutes
Find out how much your home could sell for in as little as 3 minutes with a no-obligation cash offer.
Estimated market value
$463,700


