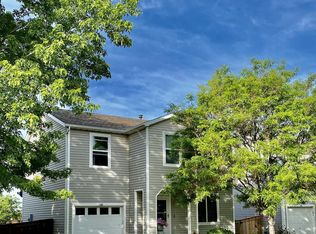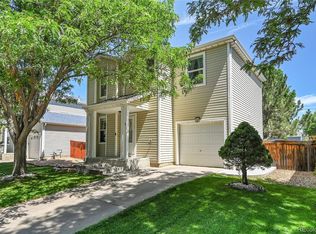Great property backing to open space and views of open space from the front. 3 Bedrooms and 2 full baths. One of the larger, more private lots in the neighborhood. Main level features laminate flooring in the living room. Oak cabinets, pantry and newer black appliances in kitchen. Mature landscaping, brick patio and custom brick shed in this park like back yard, great for relaxing or entertaining. Upstairs Master bedroom features attached master bath and nice sized walk-in closet. 2nd and 3rd bedrooms both have walk-in closets. 2nd full bath is attached to upstairs laundry. New H2O heater and roof in 2018. 1 car attached garage, central AC. Great location and easy access to shopping and highways.
This property is off market, which means it's not currently listed for sale or rent on Zillow. This may be different from what's available on other websites or public sources.

