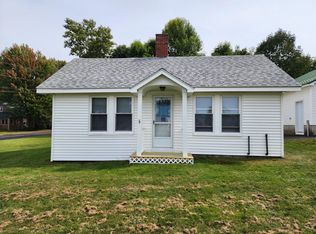Closed
$555,000
1496 Franklin Road, Jay, ME 04239
7beds
5,392sqft
Single Family Residence
Built in 1912
46 Acres Lot
$578,300 Zestimate®
$103/sqft
$4,500 Estimated rent
Home value
$578,300
Estimated sales range
Not available
$4,500/mo
Zestimate® history
Loading...
Owner options
Explore your selling options
What's special
Gorgeous stately home in the foothills of Western Maine, sitting on nearly 40 acres of fields. Originally built in the early 1900's as a farmstead and stage coach stop, it was restored in 2000, with the barn being renovated in 2020. This stunning property must be seen in person to be appreciated!
Zillow last checked: 8 hours ago
Listing updated: January 16, 2025 at 07:09pm
Listed by:
Coldwell Banker Sandy River Realty 207-778-6333
Bought with:
LAER
Source: Maine Listings,MLS#: 1584966
Facts & features
Interior
Bedrooms & bathrooms
- Bedrooms: 7
- Bathrooms: 6
- Full bathrooms: 6
Primary bedroom
- Level: Second
Bedroom 1
- Features: Closet
- Level: First
Bedroom 2
- Features: Closet
- Level: Second
Bedroom 3
- Features: Closet
- Level: Second
Bedroom 4
- Features: Closet
- Level: Second
Bedroom 5
- Features: Closet
- Level: Second
Bonus room
- Level: First
Den
- Level: First
Dining room
- Level: First
Exercise room
- Level: First
Kitchen
- Features: Breakfast Nook, Kitchen Island
- Level: First
Laundry
- Level: First
Living room
- Level: First
Heating
- Hot Water, Zoned
Cooling
- None
Appliances
- Included: Dryer, Gas Range, Refrigerator, Washer
Features
- 1st Floor Bedroom, Attic, Bathtub, Shower, Storage
- Flooring: Tile, Wood
- Basement: Interior Entry,Full,Unfinished
- Has fireplace: No
Interior area
- Total structure area: 5,392
- Total interior livable area: 5,392 sqft
- Finished area above ground: 5,392
- Finished area below ground: 0
Property
Parking
- Total spaces: 2
- Parking features: Paved, 11 - 20 Spaces, Detached
- Garage spaces: 2
Features
- Patio & porch: Deck
Lot
- Size: 46 Acres
- Features: Suburban, Agricultural, Corner Lot, Open Lot, Landscaped
Details
- Additional structures: Barn(s)
- Parcel number: JAYYM031L004
- Zoning: per Town
Construction
Type & style
- Home type: SingleFamily
- Architectural style: Victorian
- Property subtype: Single Family Residence
Materials
- Wood Frame, Vinyl Siding, Wood Siding
- Roof: Metal,Pitched
Condition
- Year built: 1912
Utilities & green energy
- Electric: Circuit Breakers
- Sewer: Private Sewer
- Water: Private, Well
- Utilities for property: Utilities On
Community & neighborhood
Location
- Region: Jay
Other
Other facts
- Road surface type: Paved
Price history
| Date | Event | Price |
|---|---|---|
| 7/1/2024 | Pending sale | $545,000-1.8%$101/sqft |
Source: | ||
| 6/28/2024 | Sold | $555,000+1.8%$103/sqft |
Source: | ||
| 4/18/2024 | Contingent | $545,000$101/sqft |
Source: | ||
| 3/26/2024 | Listed for sale | $545,000+82.3%$101/sqft |
Source: | ||
| 6/21/2019 | Sold | $299,000$55/sqft |
Source: | ||
Public tax history
| Year | Property taxes | Tax assessment |
|---|---|---|
| 2024 | $7,809 -4.3% | $354,960 |
| 2023 | $8,164 +13.6% | $354,960 +1.3% |
| 2022 | $7,186 | $350,560 |
Find assessor info on the county website
Neighborhood: 04239
Nearby schools
GreatSchools rating
- 3/10Spruce Mountain Elementary SchoolGrades: 3-5Distance: 5.8 mi
- 2/10Spruce Mountain Middle SchoolGrades: 6-8Distance: 6 mi
- 3/10Spruce Mountain High SchoolGrades: 9-12Distance: 5.9 mi
Get pre-qualified for a loan
At Zillow Home Loans, we can pre-qualify you in as little as 5 minutes with no impact to your credit score.An equal housing lender. NMLS #10287.
