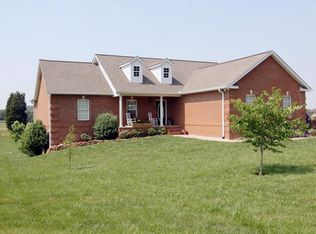Located on a 1 acre lot, this all brick rancher, is looking for a new owner. This split bedroom, semi-open concept home with stacked stone see-thru gas fireplace is great for entertaining. Eat-in-kitchen has a pantry, granite countertops and a peninsula with seating. Master bedroom has a huge bathroom with a walk in shower, whirlpool tub, double vanity and abundance of storage and closet space. Four bedrooms, two bathrooms, sunroom/office, two garages able to host four cars or outdoor toys, hardwood floors & tile in main living areas and carpet in bedrooms, fenced in yard and manicured lawn are just a few things this home offers. Quiet, county like setting. Don't wait! See it today and call it home!
This property is off market, which means it's not currently listed for sale or rent on Zillow. This may be different from what's available on other websites or public sources.
