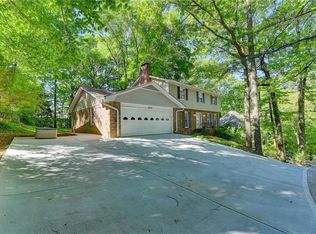Closed
$495,000
1496 Country Squire Dr, Decatur, GA 30033
4beds
3,079sqft
Single Family Residence
Built in 1968
0.39 Acres Lot
$646,700 Zestimate®
$161/sqft
$3,477 Estimated rent
Home value
$646,700
$550,000 - $750,000
$3,477/mo
Zestimate® history
Loading...
Owner options
Explore your selling options
What's special
What a find in North Decatur! This spacious, light-filled home is an incredible opportunity to live in one of the areaCOs most walkable and friendly neighborhoods. Perfectly positioned at the end of a quiet, no-through street, youCOll enjoy peaceful surroundings while still being close to everything that makes this location so desirable. From here, you can walk to Druid Hills Middle School, enjoy easy access to I-285 and I-85, and be just minutes from downtown Decatur, Emory University, Toco Hills shopping, and all major DeKalb County employers. Love the outdoors? YouCOre just a short stroll to Shamrock Forest, or spend your summers at Pangborn Swim and TennisCoimagine walking to the pool every day! Inside, the home offers **exceptional space and flexibility** with four full bedrooms, three full bathrooms, multiple living and dining areas, and abundant storage throughout. A large rear deck overlooks the private backyard, making it perfect for entertaining or relaxing in your own slice of nature. Whether you're looking for a move-in-ready home you can gradually personalize or a project with serious potential to renovate and transform, this one checks all the boxes. With an unbeatable location, generous square footage, and room to make it your ownCodonCOt miss your chance to call Country Squire Drive home!
Zillow last checked: 8 hours ago
Listing updated: May 30, 2025 at 11:44am
Listed by:
Chuck D Smith 404-551-2607,
Keller Williams Realty,
Jayson Janowski 404-502-0355,
Keller Williams Realty
Bought with:
Heather N Tierney, 342194
Keller Williams Community Partners
Source: GAMLS,MLS#: 10503143
Facts & features
Interior
Bedrooms & bathrooms
- Bedrooms: 4
- Bathrooms: 3
- Full bathrooms: 3
Kitchen
- Features: Breakfast Area
Heating
- Forced Air, Natural Gas
Cooling
- Central Air
Appliances
- Included: Dishwasher
- Laundry: Mud Room
Features
- High Ceilings, Roommate Plan
- Flooring: Carpet, Hardwood
- Basement: Bath Finished,Daylight,Exterior Entry,Interior Entry
- Number of fireplaces: 1
- Fireplace features: Gas Log
- Common walls with other units/homes: No Common Walls
Interior area
- Total structure area: 3,079
- Total interior livable area: 3,079 sqft
- Finished area above ground: 3,079
- Finished area below ground: 0
Property
Parking
- Parking features: Carport
- Has carport: Yes
Features
- Levels: Multi/Split
- Patio & porch: Deck, Patio, Screened
- Fencing: Back Yard
- Body of water: None
Lot
- Size: 0.39 Acres
- Features: Private
Details
- Parcel number: 18 147 02 096
Construction
Type & style
- Home type: SingleFamily
- Architectural style: Ranch
- Property subtype: Single Family Residence
Materials
- Brick
- Roof: Composition
Condition
- Resale
- New construction: No
- Year built: 1968
Utilities & green energy
- Sewer: Public Sewer
- Water: Public
- Utilities for property: Cable Available, Electricity Available, High Speed Internet, Natural Gas Available
Community & neighborhood
Security
- Security features: Security System
Community
- Community features: Park, Street Lights, Walk To Schools, Near Shopping
Location
- Region: Decatur
- Subdivision: Country Squire Acres
HOA & financial
HOA
- Has HOA: No
- Services included: None
Other
Other facts
- Listing agreement: Exclusive Right To Sell
Price history
| Date | Event | Price |
|---|---|---|
| 8/15/2025 | Listing removed | $1,500 |
Source: Zillow Rentals Report a problem | ||
| 7/31/2025 | Listed for rent | $1,500 |
Source: Zillow Rentals Report a problem | ||
| 5/29/2025 | Sold | $495,000-0.8%$161/sqft |
Source: | ||
| 5/4/2025 | Pending sale | $499,000$162/sqft |
Source: | ||
| 4/17/2025 | Listed for sale | $499,000$162/sqft |
Source: | ||
Public tax history
| Year | Property taxes | Tax assessment |
|---|---|---|
| 2025 | $1,546 -10.5% | $226,440 -2.2% |
| 2024 | $1,726 +13.6% | $231,440 +5.8% |
| 2023 | $1,519 -9.5% | $218,680 +45.2% |
Find assessor info on the county website
Neighborhood: North Decatur
Nearby schools
GreatSchools rating
- 6/10Laurel Ridge Elementary SchoolGrades: PK-5Distance: 0.7 mi
- 5/10Druid Hills Middle SchoolGrades: 6-8Distance: 0.3 mi
- 6/10Druid Hills High SchoolGrades: 9-12Distance: 3.3 mi
Schools provided by the listing agent
- Elementary: Laurel Ridge
- Middle: Druid Hills
- High: Druid Hills
Source: GAMLS. This data may not be complete. We recommend contacting the local school district to confirm school assignments for this home.
Get a cash offer in 3 minutes
Find out how much your home could sell for in as little as 3 minutes with a no-obligation cash offer.
Estimated market value$646,700
Get a cash offer in 3 minutes
Find out how much your home could sell for in as little as 3 minutes with a no-obligation cash offer.
Estimated market value
$646,700
