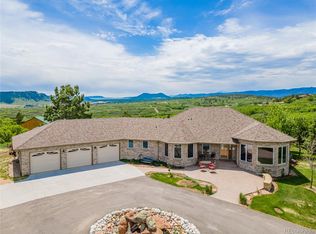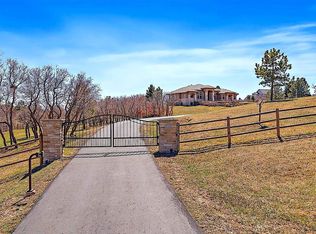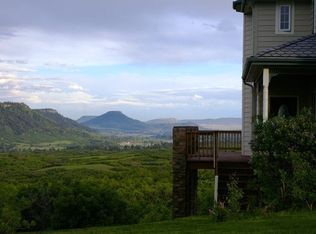Magnificent Custom Home With 360 Degree Views! Almost 12 acres with towering pines! Top of the Line Finishes Throughout! Gourmet Kitchen, Double Master Suites, Main Master Suite with Crows Nest Retreat! 2 Laundry areas, 4 Fireplaces, Architectural Detailing throughout, Hardwood Floors! Flexible Living Spaces! Quality In & Out! Wall of Windows Exemplifies the Dramatic Setting & Views! 6,052 Finished sq.t! 4 Bedrooms, 4 Baths Plus main level Study! Outdoor living spaces! 3 Car Garage, AC, Security, Central Vac! Close to the Butte! This home has it All! $1,050,000 1496 Colt Cir. Lesli Fritts (303) 263-0558
This property is off market, which means it's not currently listed for sale or rent on Zillow. This may be different from what's available on other websites or public sources.


