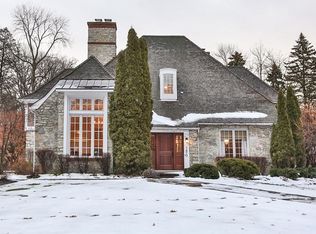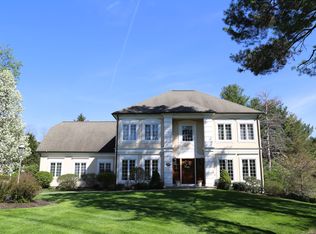Closed
$835,000
1496 Clover St, Rochester, NY 14610
5beds
5,341sqft
Single Family Residence
Built in 1829
0.84 Acres Lot
$987,900 Zestimate®
$156/sqft
$6,736 Estimated rent
Maximize your home sale
Get more eyes on your listing so you can sell faster and for more.
Home value
$987,900
$889,000 - $1.11M
$6,736/mo
Zestimate® history
Loading...
Owner options
Explore your selling options
What's special
WOW!!! This impressive and significant brick Federal & Greek revival style home boasts charm & character, plus modern amenities & new mechanics! So many spaces to enjoy: a formal entry foyer gives way to a grand living rm with FP, an elegant DR fit for 20+ guests, library w/walls of bookcases, music rm & 2 story family rm flooded with natural light. Gather around the raised hearth FP in the well appointed kitchen, starring a quartz center island, pantry & adjoining screened porch. A spacious 2nd fl includes a handsome primary suite w/enormous tiled bath w/walk in shower, 2 vanity areas, walk in closet & WC. 4 additional bedrooms, 3 more baths (1 is brand new!), office/nursery & loads of bookcases & built-ins in the hall that overlooks the 1st floor. 3 patios in a lush park-like setting, circular driveway, 2 car attached garage, air conditioning, 1st fl powder rm, mudroom & laundry. Recent updates include: 2 new boilers with zoned heating, tankless hot water, 200 amp electric & panel box, 6 refurbished chimneys, new bath, washer, dryer, dishwasher & stove. Great storage, .84 acre yard, gorgeous gardens and landscaping all around! Hurry on this one! Open house Sun, 3/17 from 2-4.
Zillow last checked: 8 hours ago
Listing updated: May 17, 2024 at 09:16am
Listed by:
Angela F. Brown 585-362-8589,
Keller Williams Realty Greater Rochester
Bought with:
Jenalee M Herb, 10301217143
Howard Hanna
Source: NYSAMLSs,MLS#: R1524967 Originating MLS: Rochester
Originating MLS: Rochester
Facts & features
Interior
Bedrooms & bathrooms
- Bedrooms: 5
- Bathrooms: 5
- Full bathrooms: 4
- 1/2 bathrooms: 1
- Main level bathrooms: 1
Heating
- Gas, Hot Water
Cooling
- Wall Unit(s)
Appliances
- Included: Appliances Negotiable, Dishwasher, Free-Standing Range, Disposal, Gas Water Heater, Oven, Refrigerator, Washer
- Laundry: Main Level
Features
- Breakfast Bar, Ceiling Fan(s), Den, Separate/Formal Dining Room, Entrance Foyer, Eat-in Kitchen, Separate/Formal Living Room, Home Office, Country Kitchen, Kitchen Island, Library, Pantry, Storage, Solid Surface Counters, Natural Woodwork, Bath in Primary Bedroom, Programmable Thermostat
- Flooring: Carpet, Ceramic Tile, Hardwood, Varies
- Windows: Thermal Windows
- Basement: Finished
- Number of fireplaces: 5
Interior area
- Total structure area: 5,341
- Total interior livable area: 5,341 sqft
Property
Parking
- Total spaces: 2
- Parking features: Attached, Garage, Driveway, Garage Door Opener, Other
- Attached garage spaces: 2
Features
- Patio & porch: Patio, Porch, Screened
- Exterior features: Blacktop Driveway, Patio
Lot
- Size: 0.84 Acres
- Dimensions: 140 x 268
- Features: Irregular Lot, Near Public Transit, Residential Lot
Details
- Parcel number: 2620001371200001002230
- Special conditions: Standard
Construction
Type & style
- Home type: SingleFamily
- Architectural style: Colonial,Historic/Antique
- Property subtype: Single Family Residence
Materials
- Brick, Copper Plumbing, PEX Plumbing
- Foundation: Block, Poured
- Roof: Asphalt
Condition
- Resale
- Year built: 1829
Utilities & green energy
- Electric: Circuit Breakers
- Sewer: Connected
- Water: Connected, Public
- Utilities for property: Cable Available, High Speed Internet Available, Sewer Connected, Water Connected
Community & neighborhood
Location
- Region: Rochester
- Subdivision: Clover Woodlands Resub
Other
Other facts
- Listing terms: Cash,Conventional,VA Loan
Price history
| Date | Event | Price |
|---|---|---|
| 5/17/2024 | Sold | $835,000-7.2%$156/sqft |
Source: | ||
| 3/24/2024 | Pending sale | $899,900$168/sqft |
Source: | ||
| 3/14/2024 | Listed for sale | $899,900+51.2%$168/sqft |
Source: | ||
| 5/9/2019 | Listing removed | $595,000$111/sqft |
Source: Keller Williams Realty Greater Rochester #R1168320 Report a problem | ||
| 4/25/2019 | Pending sale | $595,000$111/sqft |
Source: Keller Williams Realty Greater Rochester #R1168320 Report a problem | ||
Public tax history
| Year | Property taxes | Tax assessment |
|---|---|---|
| 2024 | -- | $646,000 |
| 2023 | -- | $646,000 |
| 2022 | -- | $646,000 |
Find assessor info on the county website
Neighborhood: 14610
Nearby schools
GreatSchools rating
- NACouncil Rock Primary SchoolGrades: K-2Distance: 0.3 mi
- 7/10Twelve Corners Middle SchoolGrades: 6-8Distance: 1 mi
- 8/10Brighton High SchoolGrades: 9-12Distance: 1.1 mi
Schools provided by the listing agent
- District: Brighton
Source: NYSAMLSs. This data may not be complete. We recommend contacting the local school district to confirm school assignments for this home.

