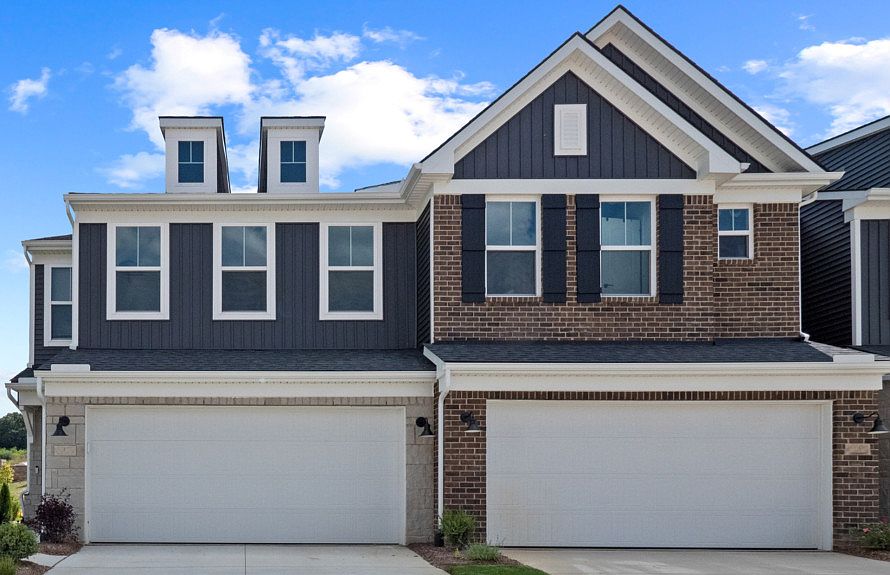August-October 2025 Delivery! Your chance to move into this gorgeous Cascade townhome, just in time for summer entertaining! Imagine hosting friends and family in style with a perfect blend of modern luxury and inviting warmth. The gorgeous full brick and vinyl facade makes a striking first impression. The bright granite countertops in the gourmet kitchen, compliment the burlap-colored upgraded cabinets with 42-inch uppers. Whirlpool stainless steel appliances, under-cabinet lighting, and pendants above the oversized island creates the perfect space for cooking and entertaining. Enjoy plenty of natural light in the versatile four seasons room, perfect for an office, relaxing or hosting gatherings all year round. A spa-like experience awaits with the fully tiled shower and luxurious tub, offering the ultimate place to unwind. The low-maintenance deck and concrete patio off walkout basement, creates the perfect setting for outdoor entertainment and relaxation. With ample lighting throughout and a thoughtful layout, this home is designed for comfortable living. Don’t miss out on this opportunity to make this gorgeous townhome yours. Schedule your tour today! This Home is exceptionally located in Milford with convenient living close to downtown Milford, shopping , expressways and quick commute to Twelve Oaks Mall, Novi , South Lyon and Brighton. Enjoy peace of mind that comes from our Thoughtful Life Tested® Homes and our Limited 10 year Structural Warranty!
New construction
$459,990
1496 Arcadia Dr, Milford, MI 48381
3beds
1,983sqft
Townhouse
Built in 2025
-- sqft lot
$460,200 Zestimate®
$232/sqft
$240/mo HOA
What's special
Thoughtful layoutLow-maintenance deckBright granite countertopsFully tiled showerLuxurious tubVersatile four seasons roomGourmet kitchen
- 64 days
- on Zillow |
- 88 |
- 1 |
Zillow last checked: 7 hours ago
Listing updated: July 16, 2025 at 01:52am
Listed by:
Heather S Shaffer 248-254-7900,
PH Relocation Services LLC 248-254-7900
Source: Realcomp II,MLS#: 20250037697
Travel times
Schedule tour
Select your preferred tour type — either in-person or real-time video tour — then discuss available options with the builder representative you're connected with.
Select a date
Facts & features
Interior
Bedrooms & bathrooms
- Bedrooms: 3
- Bathrooms: 3
- Full bathrooms: 2
- 1/2 bathrooms: 1
Heating
- ENERGYSTAR Qualified Furnace Equipment, Forced Air, Natural Gas
Cooling
- Central Air, ENERGYSTAR Qualified AC Equipment
Appliances
- Included: Built In Electric Oven, Energy Star Qualified Dishwasher, Gas Cooktop, Humidifier, Microwave, Stainless Steel Appliances, Vented Exhaust Fan
- Laundry: Electric Dryer Hookup, Gas Dryer Hookup, Laundry Room, Washer Hookup
Features
- Windows: Energy Star Qualified Windows
- Basement: Unfinished,Walk Out Access
- Has fireplace: No
Interior area
- Total interior livable area: 1,983 sqft
- Finished area above ground: 1,983
Video & virtual tour
Property
Parking
- Total spaces: 2
- Parking features: Two Car Garage, Attached, Driveway
- Attached garage spaces: 2
Features
- Levels: Two
- Stories: 2
- Entry location: LowerLevelwSteps
- Patio & porch: Deck, Patio
Details
- Special conditions: Short Sale No,Standard
Construction
Type & style
- Home type: Townhouse
- Architectural style: Townhouse
- Property subtype: Townhouse
Materials
- Brick, Vinyl Siding
- Foundation: Basement, Poured
- Roof: Asphalt
Condition
- New Construction,Quick Delivery Home
- New construction: Yes
- Year built: 2025
Details
- Builder name: Pulte Homes
- Warranty included: Yes
Utilities & green energy
- Sewer: Public Sewer
- Water: Public
- Utilities for property: Cable Available, Underground Utilities
Green energy
- Energy efficient items: Doors, Hvac, Insulation, Lighting, Thermostat, Windows
- Indoor air quality: Moisture Control, Ventilation
- Water conservation: Low Flow Fixtures
Community & HOA
Community
- Features: Sidewalks
- Security: Carbon Monoxide Detectors, Smoke Detectors
- Subdivision: Townes at Lakeview
HOA
- Has HOA: Yes
- HOA fee: $2,880 annually
- HOA phone: 248-254-7900
Location
- Region: Milford
Financial & listing details
- Price per square foot: $232/sqft
- Date on market: 5/21/2025
- Listing agreement: Exclusive Right To Sell
- Listing terms: Cash,Conventional
About the community
The Townes at Lakeview offers low-maintenance new construction townhomes designed with consumer-inspired features. Within minutes of downtown shops, restaurants, and entertainment, you'll wish you moved here sooner. Recreation is close at-hand too. Adjacent to over 4,400 acres of wooded, hilly terrain, outdoors lovers can enjoy year-round recreation available at Kensington Metropark.
Source: Pulte

