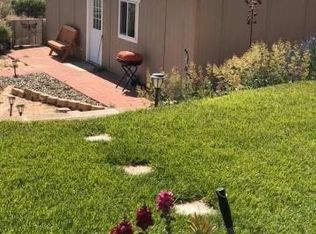Sold
Price Unknown
1496 14th St SE, Rio Rancho, NM 87124
3beds
1,561sqft
Single Family Residence
Built in 1997
0.5 Acres Lot
$370,000 Zestimate®
$--/sqft
$2,133 Estimated rent
Home value
$370,000
$337,000 - $407,000
$2,133/mo
Zestimate® history
Loading...
Owner options
Explore your selling options
What's special
Step through the front door and be captivated by stunning, panoramic views of the Sandia Mountains -- like living with a masterpiece outside your windows. This move-in-ready home has been lovingly maintained, with new stucco and roof completed last year. New Septic installed April 2025. The second bath features a gorgeous walk-in tile shower, and all appliances convey, including a sleek stainless steel fridge. The primary suite has a generous bathroom and walk-in closet. Lots of storage throughout! The spacious half-acre lot offers grapevines, fruit trees, and beautiful bulbs, plus two large walk-in sheds and a concrete wine cellar. Relax and enjoy the breathtaking scenery from the expansive backyard.
Zillow last checked: 8 hours ago
Listing updated: January 28, 2026 at 03:46pm
Listed by:
Lee Ann Pautz 505-270-4852,
Keller Williams Realty
Bought with:
New Mexico Home Group
Jason Mitchell RE NM
Source: SWMLS,MLS#: 1079149
Facts & features
Interior
Bedrooms & bathrooms
- Bedrooms: 3
- Bathrooms: 2
- Full bathrooms: 1
- 3/4 bathrooms: 1
Primary bedroom
- Level: Main
- Area: 182
- Dimensions: 13 x 14
Bedroom 2
- Level: Main
- Area: 120
- Dimensions: 10 x 12
Bedroom 3
- Level: Main
- Area: 121
- Dimensions: 11 x 11
Dining room
- Level: Main
- Area: 132
- Dimensions: 12 x 11
Kitchen
- Level: Main
- Area: 165
- Dimensions: 11 x 15
Living room
- Level: Main
- Area: 238
- Dimensions: 17 x 14
Heating
- Central, Forced Air
Cooling
- Evaporative Cooling
Appliances
- Included: Dryer, Dishwasher, Free-Standing Gas Range, Microwave, Refrigerator, Washer
- Laundry: Electric Dryer Hookup, Propane Dryer Hookup
Features
- Breakfast Bar, Bookcases, Ceiling Fan(s), Cathedral Ceiling(s), Separate/Formal Dining Room, Dual Sinks, Garden Tub/Roman Tub, Home Office, Main Level Primary, Sitting Area in Master, Skylights, Separate Shower, Walk-In Closet(s)
- Flooring: Bamboo, Carpet, Tile
- Windows: Double Pane Windows, Insulated Windows, Skylight(s)
- Has basement: No
- Number of fireplaces: 1
- Fireplace features: Glass Doors, Gas Log
Interior area
- Total structure area: 1,561
- Total interior livable area: 1,561 sqft
Property
Parking
- Total spaces: 2
- Parking features: Attached, Finished Garage, Garage, Garage Door Opener
- Attached garage spaces: 2
Features
- Levels: One
- Stories: 1
- Patio & porch: Covered, Open, Patio
- Exterior features: Fire Pit, Private Entrance, Private Yard, Propane Tank - Owned
- Fencing: Wall
- Has view: Yes
Lot
- Size: 0.50 Acres
- Features: Landscaped, Trees, Views
Details
- Additional structures: Greenhouse, See Remarks, Storage
- Parcel number: R130969
- Zoning description: R-1
Construction
Type & style
- Home type: SingleFamily
- Architectural style: Ranch
- Property subtype: Single Family Residence
Materials
- Frame
Condition
- Resale
- New construction: No
- Year built: 1997
Details
- Builder name: Flint Ogden
Utilities & green energy
- Sewer: Septic Tank
- Water: Shared Well
- Utilities for property: Electricity Connected, Natural Gas Available, Propane
Green energy
- Energy generation: None
Community & neighborhood
Location
- Region: Rio Rancho
Other
Other facts
- Listing terms: Cash,Conventional,FHA,VA Loan
- Road surface type: Dirt
Price history
| Date | Event | Price |
|---|---|---|
| 6/26/2025 | Sold | -- |
Source: | ||
| 5/26/2025 | Pending sale | $375,000$240/sqft |
Source: | ||
| 5/15/2025 | Price change | $375,000-1.3%$240/sqft |
Source: | ||
| 4/23/2025 | Price change | $380,000+1.3%$243/sqft |
Source: | ||
| 3/2/2025 | Pending sale | $375,000$240/sqft |
Source: | ||
Public tax history
| Year | Property taxes | Tax assessment |
|---|---|---|
| 2025 | $2,080 -0.3% | $59,594 +3% |
| 2024 | $2,085 +2.6% | $57,858 +3% |
| 2023 | $2,032 +1.9% | $56,174 +3% |
Find assessor info on the county website
Neighborhood: Rio Rancho Estates
Nearby schools
GreatSchools rating
- 7/10Maggie Cordova Elementary SchoolGrades: K-5Distance: 0.6 mi
- 5/10Lincoln Middle SchoolGrades: 6-8Distance: 2 mi
- 7/10Rio Rancho High SchoolGrades: 9-12Distance: 3 mi
Schools provided by the listing agent
- Elementary: Maggie Cordova
- Middle: Lincoln
- High: Rio Rancho
Source: SWMLS. This data may not be complete. We recommend contacting the local school district to confirm school assignments for this home.
Get a cash offer in 3 minutes
Find out how much your home could sell for in as little as 3 minutes with a no-obligation cash offer.
Estimated market value$370,000
Get a cash offer in 3 minutes
Find out how much your home could sell for in as little as 3 minutes with a no-obligation cash offer.
Estimated market value
$370,000
