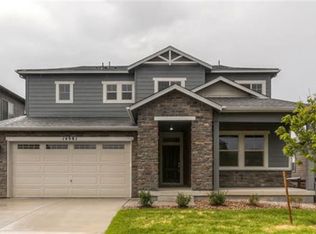This home is an entertainer's dream! A lot of listings say that but this home can actually walk the walk. The vast kitchen boasts 8'5" island, huge pantry, double ovens and 37 cabinets. Enjoy the shelter that the large covered patio ($17k builder upgrade) provides during your back yard barbecues or roast marshmallows around a fire-pit on the extended patio. The bedroom located on the main floor gives house guests their own space and is conveniently located next to the first floor bathroom! The laundry room is located upstairs, with the additional 4 bedrooms, which saves time and energy hauling all that laundry up and down the stairs. With all of that time saved take some time to relax in the master retreat that encompasses the entire West side of the second floor. Even your cars will be living in luxury in the 3-car tandem garage that fits 3 full size SUVs with room to spare (you figure this out real quick during a hail storm). You will also love that Mother Nature melts most of the snow on the South facing driveway and sidewalk - it's the little things in life. This home is only a 3 minute walk to the community pool, clubhouse and playground! The cherry on top? How about the huge unfinished basement, one of the largest in the neighborhood. The space is perfect for additional storage, future man cave, or it is ready to be finished and to build instant equity!
This property is off market, which means it's not currently listed for sale or rent on Zillow. This may be different from what's available on other websites or public sources.
