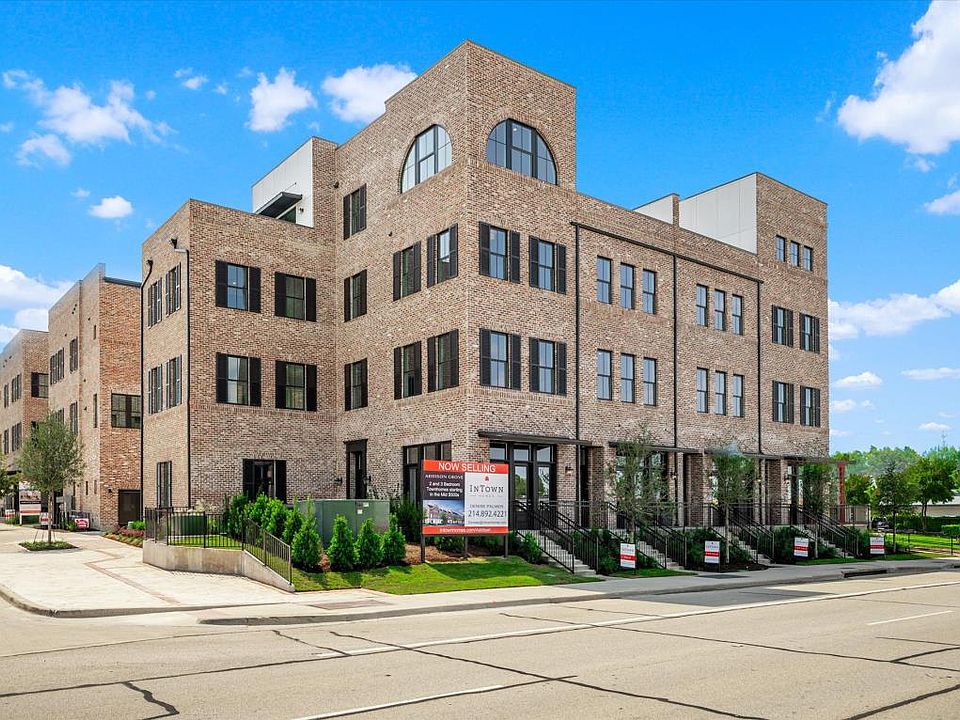MOVE IN READY END UNIT! NEW LUXURY 3-STORY URBAN TOWNHOME IN ADDISON - LOW $145 MO HOA - Walk to Starbucks! Centrally located in Addison's dining, shopping & entertainment district! Perfect size 3-story, 2 bed 2.5 bath 2 car tandem garage. Enjoy your open floor plan with 12 ft ceilings and large windows. HGTV Gourmet Kitchen with ample soft close cabinets and drawers, sleek Stainless Steel Bosch built-in appliances, quartz countertops, Hansgrohe plumbing fixtures and a spacious pantry. Open floorplan flows from your kitchen to your large living room with Anderson wood trimmed oversized windows and lots of natural sunlight. The Master Suite has a large luxurious shower and double vanity! Enjoy all wood floors, 12 ft ceilings, 8 ft doors, tankless water heater! Nestled in a gorgeous community with 3 new Addison City Parks. Enjoy the beautiful views of Addison from 2nd and 3rd stories with greenbelt in front. Urban living at its finest!
Pending
$499,900
14957 Magnolia St, Addison, TX 75001
2beds
1,350sqft
Townhouse
Built in 2024
958.32 sqft lot
$494,300 Zestimate®
$370/sqft
$145/mo HOA
- 165 days
- on Zillow |
- 606 |
- 38 |
Zillow last checked: 7 hours ago
Listing updated: April 30, 2025 at 01:03pm
Listed by:
Ann O'Blenes 0502142 972-898-6600,
RE/MAX Dallas Suburbs 972-208-9200
Source: NTREIS,MLS#: 20782034
Travel times
Schedule tour
Select a date
Facts & features
Interior
Bedrooms & bathrooms
- Bedrooms: 2
- Bathrooms: 3
- Full bathrooms: 2
- 1/2 bathrooms: 1
Primary bedroom
- Features: Ceiling Fan(s), Dual Sinks, Separate Shower
- Level: Third
- Dimensions: 13 x 15
Bedroom
- Features: Ceiling Fan(s), Split Bedrooms
- Level: Third
- Dimensions: 11 x 12
Dining room
- Level: Second
- Dimensions: 11 x 11
Kitchen
- Features: Breakfast Bar, Built-in Features, Eat-in Kitchen, Kitchen Island, Pantry, Solid Surface Counters
- Level: Second
- Dimensions: 9 x 13
Living room
- Level: Second
- Dimensions: 15 x 17
Heating
- Central, Natural Gas, Zoned
Cooling
- Central Air, Ceiling Fan(s), Electric, Zoned
Appliances
- Included: Dishwasher, Disposal
- Laundry: In Garage
Features
- Built-in Features, Decorative/Designer Lighting Fixtures, High Speed Internet, Kitchen Island, Multiple Staircases, Pantry, Smart Home
- Flooring: Carpet, Ceramic Tile
- Has basement: No
- Has fireplace: No
Interior area
- Total interior livable area: 1,350 sqft
Property
Parking
- Total spaces: 2
- Parking features: Alley Access, Door-Multi, Garage, Garage Door Opener, Garage Faces Rear
- Attached garage spaces: 2
Features
- Levels: Three Or More
- Pool features: None
Lot
- Size: 958.32 sqft
Details
- Parcel number: 100112700D0470000
Construction
Type & style
- Home type: Townhouse
- Property subtype: Townhouse
- Attached to another structure: Yes
Materials
- Foundation: Slab
- Roof: Composition
Condition
- New construction: Yes
- Year built: 2024
Details
- Builder name: InTown Homes
Utilities & green energy
- Sewer: Public Sewer
- Water: Public
- Utilities for property: Cable Available, Sewer Available, Water Available
Community & HOA
Community
- Security: Security System, Fire Alarm, Fire Sprinkler System
- Subdivision: Addison Grove
HOA
- Has HOA: Yes
- Services included: All Facilities, Insurance
- HOA fee: $145 monthly
- HOA name: Vcm
- HOA phone: 000-000-0000
Location
- Region: Addison
Financial & listing details
- Price per square foot: $370/sqft
- Tax assessed value: $186,280
- Annual tax amount: $1,139
- Date on market: 11/20/2024
About the community
View community detailsSource: InTown Homes

