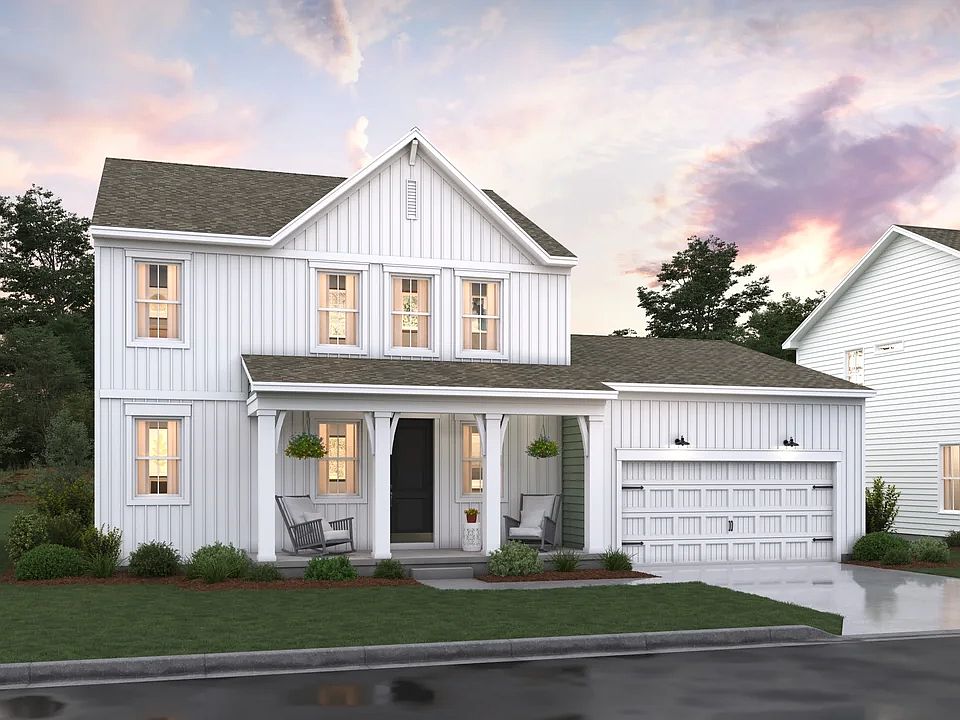Welcome to the Oleander, a thoughtfully designed 4-bedroom, 3-bath home with a 2-car garage, blending clean Farmhouse-inspired design with an open, livable layout. Projected for settlement in Fall 2025, this home offers both everyday comfort and smart functionality. The open-concept main level is perfect for gathering and entertaining, while the dedicated home office provides a quiet space to work or study. Extend your living outdoors with a covered deck, ideal for relaxing afternoons or evening get-togethers. The heart of the home features a well-appointed kitchen with GE appliances, ready for both casual meals and culinary creativity. For a full list of features for this home, please contact our sales representatives. This community has a pool, clubhouse, pickleball courts, and more already built and ready for use! Photos are of another similar home for display purposes, this listing is for a to be built home.
New construction
$454,900
14956 Channel Run, Ellendale, DE 19941
4beds
2,135sqft
Single Family Residence
Built in 2025
7,405 Square Feet Lot
$455,200 Zestimate®
$213/sqft
$156/mo HOA
- 152 days |
- 32 |
- 1 |
Zillow last checked: 7 hours ago
Listing updated: October 07, 2025 at 09:23am
Listed by:
Barbara Heilman 302-378-9510,
Delaware Homes Inc
Source: Bright MLS,MLS#: DESU2086006
Travel times
Schedule tour
Select your preferred tour type — either in-person or real-time video tour — then discuss available options with the builder representative you're connected with.
Facts & features
Interior
Bedrooms & bathrooms
- Bedrooms: 4
- Bathrooms: 3
- Full bathrooms: 3
- Main level bathrooms: 1
Basement
- Area: 0
Heating
- Forced Air, Programmable Thermostat, Natural Gas
Cooling
- Central Air, Electric
Appliances
- Included: Tankless Water Heater
Features
- Has basement: No
- Has fireplace: No
Interior area
- Total structure area: 2,135
- Total interior livable area: 2,135 sqft
- Finished area above ground: 2,135
- Finished area below ground: 0
Property
Parking
- Total spaces: 4
- Parking features: Garage Faces Front, Attached, Driveway
- Attached garage spaces: 2
- Uncovered spaces: 2
Accessibility
- Accessibility features: None
Features
- Levels: Two
- Stories: 2
- Pool features: Community
Lot
- Size: 7,405 Square Feet
- Dimensions: 75.00 x 100.00
Details
- Additional structures: Above Grade, Below Grade
- Parcel number: 23513.00325.00
- Zoning: RESIDENTIAL
- Special conditions: Standard
Construction
Type & style
- Home type: SingleFamily
- Architectural style: Coastal,Craftsman
- Property subtype: Single Family Residence
Materials
- Batts Insulation, Blown-In Insulation, Concrete, CPVC/PVC, Stick Built, Vinyl Siding
- Foundation: Crawl Space
- Roof: Architectural Shingle
Condition
- Excellent
- New construction: Yes
- Year built: 2025
Details
- Builder model: Oleander II
- Builder name: K. Hovnanian Homes
Utilities & green energy
- Sewer: Public Sewer
- Water: Public
Community & HOA
Community
- Subdivision: Captain's Way
HOA
- Has HOA: Yes
- HOA fee: $156 monthly
Location
- Region: Ellendale
Financial & listing details
- Price per square foot: $213/sqft
- Date on market: 5/9/2025
- Listing agreement: Exclusive Right To Sell
- Ownership: Fee Simple
About the community
PondTrailsClubhouse
Discover an amenity-filled lifestyle near downtown Milton and sandy beaches with luxury new-construction homes in Ellendale, DE. Captain's Way offers 4 versatile floorplans featuring up to 4 beds, 2.5 baths, 2,430 sq. ft., and one of our designer-curated Looks. These homes near Milton feature unparalleled community amenities, proximity to amazing Delaware beaches, and are situated within Cape Henlopen School District.
Each of our single-family homes in Ellendale is finished in our Elements, Farmhouse, or Loft interior Looks. With available single-story ranches, private wooded homesites, and homes overlooking scenic community ponds, there is truly something for everyone.
Less than 5 miles from bustling downtown Milton, Captain's Way offers robust amenities, including a clubhouse, pool, walking trails, dog park, and pickleball courts. Offered By: K. Hovnanian at Aspire at Captain's Way, LLC
Source: K. Hovnanian Companies, LLC

