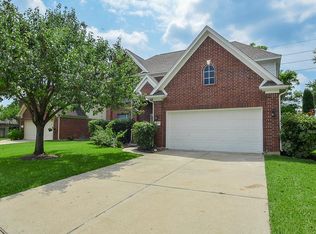2025 NEW PAINT, WASHER & DRYER INCLUDED, NO CARPET! Move-in ready! Enjoy easy comfort & fine details sure to catch your eye! Step up to the cozy front porch & enter into a lovely Foyer. The Formal Dining room is spacious with plenty of natural light & room for loved ones to gather, conveniently located to the main entertaining areas of the home. The Family Room has plenty of room for all of your furniture, with half bath close by. The Kitchen overlooks the Family Room, with lovely casual dining space, center island, gas range & plenty of storage in the cabinets and pantry. The Primary Bedroom includes walk-in closet, high ceilings & a spa-like en suite bath with soaking tub/shower combo and dual sinks. Upstairs find a Gameroom with walk-in storage closet and tons of space for any use! The secondary bedrooms upstairs feature laminate floors & great closet space. Enjoy the back patio & live stress free in this beautiful home. Close to HTX, Katy, Richmond, shopping, entertainment & more!
Copyright notice - Data provided by HAR.com 2022 - All information provided should be independently verified.
House for rent
$2,150/mo
14954 Sugar Peak Dr, Sugar Land, TX 77498
3beds
2,371sqft
Price may not include required fees and charges.
Singlefamily
Available now
-- Pets
Electric, ceiling fan
Electric dryer hookup laundry
2 Attached garage spaces parking
Natural gas
What's special
High ceilingsLovely foyerLaminate floorsFormal dining roomBack patioFamily roomPlenty of natural light
- 67 days
- on Zillow |
- -- |
- -- |
Travel times
Facts & features
Interior
Bedrooms & bathrooms
- Bedrooms: 3
- Bathrooms: 3
- Full bathrooms: 2
- 1/2 bathrooms: 1
Heating
- Natural Gas
Cooling
- Electric, Ceiling Fan
Appliances
- Included: Dishwasher, Disposal, Dryer, Oven, Range, Washer
- Laundry: Electric Dryer Hookup, In Unit, Washer Hookup
Features
- All Bedrooms Up, Ceiling Fan(s), En-Suite Bath, High Ceilings, Walk In Closet, Walk-In Closet(s)
- Flooring: Laminate, Tile
Interior area
- Total interior livable area: 2,371 sqft
Property
Parking
- Total spaces: 2
- Parking features: Attached, Driveway, Covered
- Has attached garage: Yes
- Details: Contact manager
Features
- Stories: 2
- Exterior features: 0 Up To 1/4 Acre, Additional Parking, All Bedrooms Up, Architecture Style: Traditional, Attached, Driveway, Electric Dryer Hookup, En-Suite Bath, Flooring: Laminate, Full Size, Garage Door Opener, Heating: Gas, High Ceilings, Lot Features: Subdivided, 0 Up To 1/4 Acre, Patio/Deck, Subdivided, Walk In Closet, Walk-In Closet(s), Washer Hookup
Details
- Parcel number: 7559030030250907
Construction
Type & style
- Home type: SingleFamily
- Property subtype: SingleFamily
Condition
- Year built: 2005
Community & HOA
Location
- Region: Sugar Land
Financial & listing details
- Lease term: Long Term,12 Months
Price history
| Date | Event | Price |
|---|---|---|
| 6/11/2025 | Price change | $2,150-4.4%$1/sqft |
Source: | ||
| 4/23/2025 | Listed for rent | $2,250+36.4%$1/sqft |
Source: | ||
| 5/20/2020 | Listing removed | $1,650$1/sqft |
Source: RE/MAX Southwest #40113295 | ||
| 4/16/2020 | Price change | $1,650-2.9%$1/sqft |
Source: RE/MAX Southwest #40113295 | ||
| 3/31/2020 | Listed for rent | $1,700$1/sqft |
Source: RE/MAX Southwest #40113295 | ||
![[object Object]](https://photos.zillowstatic.com/fp/23dce13f711a27c4d2bdf168f9fb9a3f-p_i.jpg)
