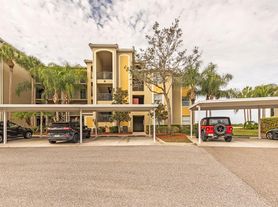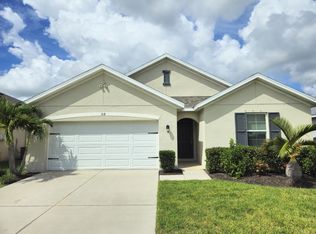Lease this home and get more from Invitation Homes professional property management. This home comes fully loaded with quality amenities, must-have services, high-end tech and ProCare professional maintenance. Your estimated total monthly payment is $2484.90, which includes base rent and required services. Base rent varies based on selected lease term. You deserve a quality home that you can shape to fit your personality. And here it is. Invite your family and friends for quality time in a home that reflects your spirit. The living space's stylish finishes offer a blank canvas you can make your own. The cooking space is roomy and set up to accommodate a cook who knows their way around a kitchen. Cooking will be less of a chore thanks to these granite countertops, premium cabinets and stainless steel appliances. The backyard brings the whole house together. Keep the fun going in this fenced backyard that your furry friends will be more than happy to claim for themselves. Apply online today!
At Invitation Homes, we offer pet-friendly, yard-having homes for lease with Smart Home technology in awesome neighborhoods across the country. Live in a great house without the headache and long-term commitment of owning. Discover your dream home with Invitation Homes.
Our Lease Easy bundle which includes Smart Home, Air Filter Delivery, and Utilities Management is a key part of your worry-free leasing lifestyle. These services are required by your lease at an additional monthly cost. Monthly fees for pets and pools may also apply.
Home Features and Amenities: Air Conditioning, Fenced Yard, Garage, Granite Countertops, Kitchen Island, Long Lease Terms, Luxury Vinyl Plank, Patio, Pet Friendly, Smart Home, Stainless Steel Appliances, Tile, W/D Hookups, and professionally managed by Invitation Homes.
Invitation Homes is an equal housing lessor under the FHA. Applicable local, state and federal laws may apply. Additional terms and conditions apply. This listing is not an offer to rent. You must submit additional information including an application to rent and an application fee. All leasing information is believed to be accurate, but changes may have occurred since photographs were taken and square footage is estimated. See InvitationHomes website for more information.
Beware of scams: Employees of Invitation Homes will never ask you for your username and password. Invitation Homes does not advertise on Craigslist, Social Serve, etc. We own our homes; there are no private owners. All funds to lease with Invitation Homes are paid directly through our website, never through wire transfer or payment app like Zelle, Pay Pal, or Cash App.
For more info, please submit an inquiry for this home. Applications are subject to our qualification requirements. Additional terms and conditions apply. CONSENT TO CALLS & TEXT MESSAGING: By entering your contact information, you expressly consent to receive emails, calls, and text messages from Invitation Homes including by autodialer, prerecorded or artificial voice and including marketing communications. Msg & Data rates may apply. You also agree to our Terms of Use and our Privacy Policy.
House for rent
$2,340/mo
14954 Flowing Gold Dr, Bradenton, FL 34212
3beds
1,672sqft
Price may not include required fees and charges.
Single family residence
Available now
Cats, small dogs OK
-- A/C
-- Laundry
Attached garage parking
-- Heating
What's special
Stylish finishesKitchen islandGranite countertopsFenced backyardLuxury vinyl plankStainless steel appliancesBlank canvas
- 38 days |
- -- |
- -- |
Travel times
Looking to buy when your lease ends?
Consider a first-time homebuyer savings account designed to grow your down payment with up to a 6% match & 3.83% APY.
Facts & features
Interior
Bedrooms & bathrooms
- Bedrooms: 3
- Bathrooms: 2
- Full bathrooms: 2
Interior area
- Total interior livable area: 1,672 sqft
Video & virtual tour
Property
Parking
- Parking features: Attached
- Has attached garage: Yes
- Details: Contact manager
Features
- Patio & porch: Patio
- Fencing: Fenced Yard
Details
- Parcel number: 556726759
Construction
Type & style
- Home type: SingleFamily
- Property subtype: Single Family Residence
Community & HOA
Location
- Region: Bradenton
Financial & listing details
- Lease term: Contact For Details
Price history
| Date | Event | Price |
|---|---|---|
| 10/13/2025 | Price change | $2,340-2.5%$1/sqft |
Source: Zillow Rentals | ||
| 10/6/2025 | Price change | $2,399-2.5%$1/sqft |
Source: Zillow Rentals | ||
| 9/29/2025 | Price change | $2,460-2.6%$1/sqft |
Source: Zillow Rentals | ||
| 9/22/2025 | Price change | $2,525-2.5%$2/sqft |
Source: Zillow Rentals | ||
| 9/15/2025 | Price change | $2,590-5%$2/sqft |
Source: Zillow Rentals | ||

