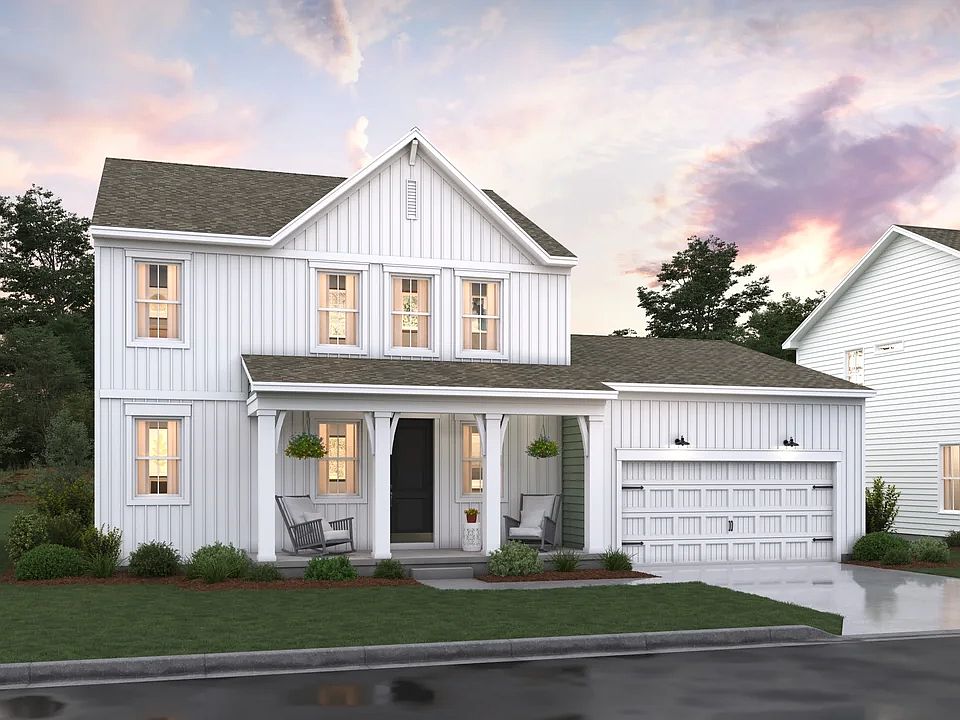Modern Meets Cozy in This Loft-Inspired Home – Available November 2025 Designed with comfort and versatility in mind, this 3-bedroom, 2-bath home blends a functional open-concept layout with the clean, elevated aesthetic of Loft design. A 2-car garage offers convenience, while a screened deck creates the perfect setting for morning coffee or evening relaxation. The kitchen features a sleek French Profile refrigerator paired with quartz countertops, ideal for both meal prep and entertaining. Laminate flooring spans the main living areas—including the kitchen and living room—while carpet adds warmth to the bedrooms and office. Whether you’re working from home, hosting guests, or simply enjoying downtime, this home is designed to flex with your lifestyle. For a full list of features for this home, please contact our sales representatives. Photos are for display purposes only and may not reflect actual finishes or selections. This community has a pool, clubhouse, pickleball courts, and more already built and ready for use!
New construction
$454,900
14953 Channel Run, Ellendale, DE 19941
3beds
1,793sqft
Single Family Residence
Built in 2025
7,405 Square Feet Lot
$455,000 Zestimate®
$254/sqft
$156/mo HOA
What's special
Sleek french profile refrigeratorLaminate flooringQuartz countertopsFunctional open-concept layoutScreened deck
Call: (302) 581-8009
- 89 days |
- 77 |
- 5 |
Zillow last checked: 7 hours ago
Listing updated: October 07, 2025 at 09:23am
Listed by:
Barbara Heilman 302-378-9510,
Delaware Homes Inc
Source: Bright MLS,MLS#: DESU2090608
Travel times
Schedule tour
Select your preferred tour type — either in-person or real-time video tour — then discuss available options with the builder representative you're connected with.
Facts & features
Interior
Bedrooms & bathrooms
- Bedrooms: 3
- Bathrooms: 2
- Full bathrooms: 2
- Main level bathrooms: 2
- Main level bedrooms: 3
Basement
- Area: 0
Heating
- Forced Air, Programmable Thermostat, Natural Gas
Cooling
- Central Air, Electric
Appliances
- Included: Tankless Water Heater
Features
- Has basement: No
- Has fireplace: No
Interior area
- Total structure area: 1,793
- Total interior livable area: 1,793 sqft
- Finished area above ground: 1,793
- Finished area below ground: 0
Property
Parking
- Total spaces: 4
- Parking features: Garage Faces Front, Attached, Driveway
- Attached garage spaces: 2
- Uncovered spaces: 2
Accessibility
- Accessibility features: None
Features
- Levels: One
- Stories: 1
- Pool features: Community
Lot
- Size: 7,405 Square Feet
- Dimensions: 75.00 x 100.00
Details
- Additional structures: Above Grade, Below Grade
- Parcel number: 23513.00317.00
- Zoning: RESIDENTIAL
- Special conditions: Standard
Construction
Type & style
- Home type: SingleFamily
- Architectural style: Coastal,Craftsman
- Property subtype: Single Family Residence
Materials
- Batts Insulation, Blown-In Insulation, Concrete, CPVC/PVC, Stick Built, Vinyl Siding
- Foundation: Crawl Space
- Roof: Architectural Shingle
Condition
- Excellent
- New construction: Yes
- Year built: 2025
Details
- Builder model: Adriatic
- Builder name: K. Hovnanian Homes
Utilities & green energy
- Sewer: Public Sewer
- Water: Public
Community & HOA
Community
- Subdivision: Captain's Way
HOA
- Has HOA: Yes
- HOA fee: $156 monthly
Location
- Region: Ellendale
Financial & listing details
- Price per square foot: $254/sqft
- Date on market: 7/14/2025
- Listing agreement: Exclusive Right To Sell
- Ownership: Fee Simple
About the community
PondTrailsClubhouse
Discover an amenity-filled lifestyle near downtown Milton and sandy beaches with luxury new-construction homes in Ellendale, DE. Captain's Way offers 4 versatile floorplans featuring up to 4 beds, 2.5 baths, 2,430 sq. ft., and one of our designer-curated Looks. These homes near Milton feature unparalleled community amenities, proximity to amazing Delaware beaches, and are situated within Cape Henlopen School District.
Each of our single-family homes in Ellendale is finished in our Elements, Farmhouse, or Loft interior Looks. With available single-story ranches, private wooded homesites, and homes overlooking scenic community ponds, there is truly something for everyone.
Less than 5 miles from bustling downtown Milton, Captain's Way offers robust amenities, including a clubhouse, pool, walking trails, dog park, and pickleball courts. Offered By: K. Hovnanian at Aspire at Captain's Way, LLC
Source: K. Hovnanian Companies, LLC

