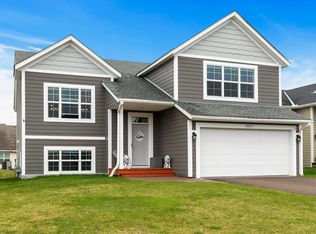Closed
$392,000
14952 Rabbit St, Ramsey, MN 55303
3beds
1,774sqft
Townhouse Detached
Built in 2018
0.25 Acres Lot
$394,000 Zestimate®
$221/sqft
$2,307 Estimated rent
Home value
$394,000
$359,000 - $429,000
$2,307/mo
Zestimate® history
Loading...
Owner options
Explore your selling options
What's special
Discover the perfect blend of comfort and convenience in this beautifully maintained one-owner home! Featuring a spacious single-level layout, this 3-bedroom, 2-bathroom residence offers 1,768 sq. ft. of thoughtfully designed living space.
Step outside and enjoy the walkout to a backyard patio, perfect for relaxing or entertaining. The home is surrounded by scenic walking paths, making it easy to enjoy the outdoors.
Located just minutes from The Links at Northfork Golf Course, this property is a dream for golf enthusiasts. Plus, with easy access to Highway 10, you’re just a short drive from a variety of shops, restaurants, and entertainment options.
Don’t miss your chance to own this wonderful home in a prime location! Schedule your showing today!
Zillow last checked: 8 hours ago
Listing updated: June 11, 2025 at 01:57pm
Listed by:
John Holgrimson 651-246-3473,
eXp Realty
Bought with:
Dan Frank
RE/MAX Advantage Plus
Source: NorthstarMLS as distributed by MLS GRID,MLS#: 6692424
Facts & features
Interior
Bedrooms & bathrooms
- Bedrooms: 3
- Bathrooms: 2
- Full bathrooms: 1
- 3/4 bathrooms: 1
Bedroom 1
- Level: Main
- Area: 228 Square Feet
- Dimensions: 12X19
Bedroom 2
- Level: Main
- Area: 169 Square Feet
- Dimensions: 13X13
Bedroom 3
- Level: Main
- Area: 169 Square Feet
- Dimensions: 13X13
Dining room
- Level: Main
- Area: 132 Square Feet
- Dimensions: 12X11
Kitchen
- Level: Main
- Area: 182 Square Feet
- Dimensions: 13X14
Living room
- Level: Main
- Area: 325 Square Feet
- Dimensions: 13X25
Heating
- Forced Air
Cooling
- Central Air
Appliances
- Included: Dishwasher, Dryer, Microwave, Range, Washer
Features
- Basement: None
- Number of fireplaces: 1
Interior area
- Total structure area: 1,774
- Total interior livable area: 1,774 sqft
- Finished area above ground: 1,768
- Finished area below ground: 0
Property
Parking
- Total spaces: 2
- Parking features: Attached
- Attached garage spaces: 2
Accessibility
- Accessibility features: None
Features
- Levels: One
- Stories: 1
Lot
- Size: 0.25 Acres
- Dimensions: 48 x 130 x 57 x 127
Details
- Foundation area: 1774
- Parcel number: 203225330031
- Zoning description: Residential-Single Family
Construction
Type & style
- Home type: Townhouse
- Property subtype: Townhouse Detached
Materials
- Vinyl Siding
- Roof: Age 8 Years or Less
Condition
- Age of Property: 7
- New construction: No
- Year built: 2018
Utilities & green energy
- Gas: Natural Gas
- Sewer: City Sewer/Connected
- Water: City Water/Connected
Community & neighborhood
Location
- Region: Ramsey
- Subdivision: Riverstone
HOA & financial
HOA
- Has HOA: Yes
- HOA fee: $167 monthly
- Services included: Lawn Care, Maintenance Grounds, Professional Mgmt
- Association name: Cities Management
- Association phone: 612-381-8600
Price history
| Date | Event | Price |
|---|---|---|
| 6/10/2025 | Sold | $392,000-2%$221/sqft |
Source: | ||
| 5/10/2025 | Pending sale | $399,900$225/sqft |
Source: | ||
| 4/15/2025 | Price change | $399,900-3.6%$225/sqft |
Source: | ||
| 4/4/2025 | Listed for sale | $415,000+40.4%$234/sqft |
Source: | ||
| 10/31/2018 | Sold | $295,610$167/sqft |
Source: | ||
Public tax history
| Year | Property taxes | Tax assessment |
|---|---|---|
| 2025 | $3,931 +5.2% | $350,101 +2.3% |
| 2024 | $3,737 +0.1% | $342,362 -3.1% |
| 2023 | $3,734 +9.6% | $353,198 -1.4% |
Find assessor info on the county website
Neighborhood: 55303
Nearby schools
GreatSchools rating
- 7/10Ramsey Elementary SchoolGrades: K-5Distance: 3.6 mi
- 6/10Anoka Middle School For The ArtsGrades: 6-8Distance: 6.1 mi
- 7/10Anoka Senior High SchoolGrades: 9-12Distance: 5.3 mi
Get a cash offer in 3 minutes
Find out how much your home could sell for in as little as 3 minutes with a no-obligation cash offer.
Estimated market value$394,000
Get a cash offer in 3 minutes
Find out how much your home could sell for in as little as 3 minutes with a no-obligation cash offer.
Estimated market value
$394,000
