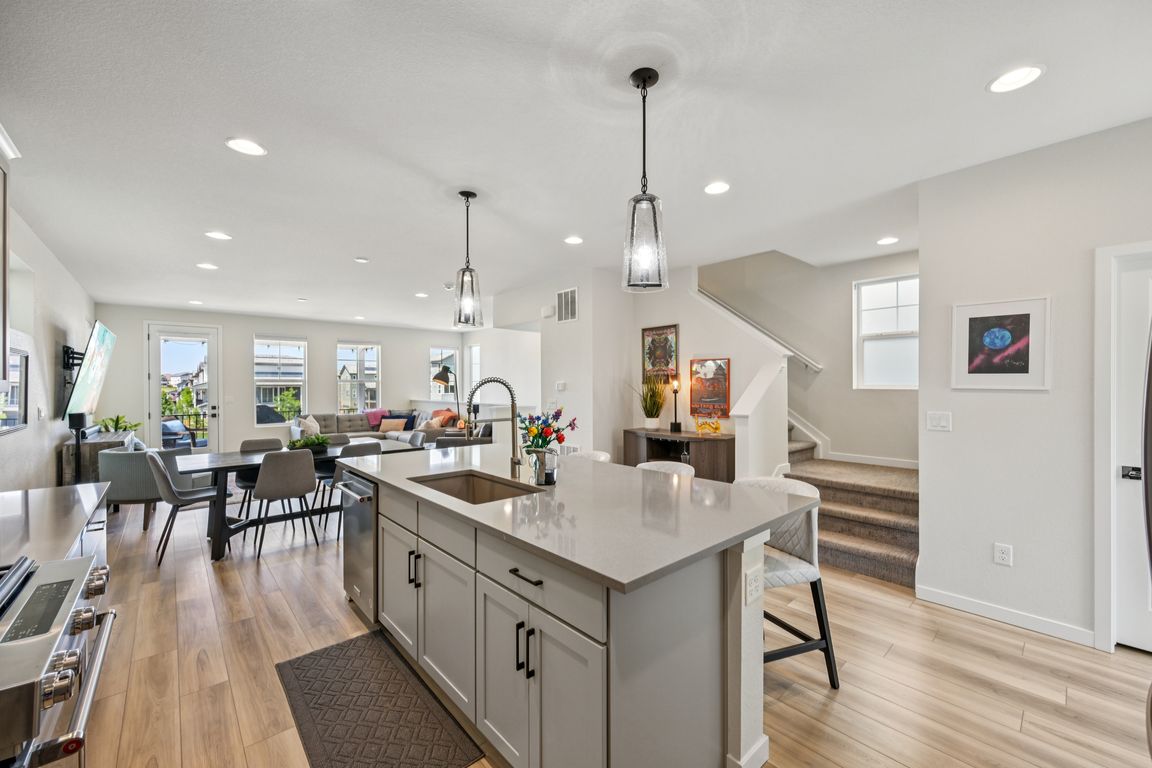
For salePrice cut: $10K (10/28)
$639,000
4beds
2,398sqft
14952 Gladshine Drive, Parker, CO 80134
4beds
2,398sqft
Single family residence
Built in 2023
2,744 sqft
2 Attached garage spaces
$266 price/sqft
$169 monthly HOA fee
What's special
Modern finishesPrivate patioLarge islandGenerous bedroomsSizable walk-in closetLuxurious en-suite bathroomAmple cabinetry
Welcome to this stunning 2-year-old home located in the highly desirable Crescendo at Stepping Stone community. With 4 spacious bedrooms, 4 beautifully appointed bathrooms, and a convenient attached 2-car garage, this contemporary residence offers both comfort and style. Step inside to discover an open floor plan that seamlessly connects the living, ...
- 136 days |
- 1,384 |
- 56 |
Source: REcolorado,MLS#: 8334310
Travel times
Kitchen
Living Room
Primary Bedroom
Zillow last checked: 8 hours ago
Listing updated: October 28, 2025 at 08:59am
Listed by:
Theron Johnson 720-706-2444 theron@thrivedenver.com,
Thrive Real Estate Group
Source: REcolorado,MLS#: 8334310
Facts & features
Interior
Bedrooms & bathrooms
- Bedrooms: 4
- Bathrooms: 4
- Full bathrooms: 2
- 3/4 bathrooms: 1
- 1/2 bathrooms: 1
- Main level bathrooms: 2
- Main level bedrooms: 1
Bedroom
- Level: Upper
Bedroom
- Level: Upper
Bedroom
- Level: Main
Bathroom
- Level: Upper
Bathroom
- Level: Main
Bathroom
- Level: Main
Other
- Level: Upper
Other
- Level: Upper
Dining room
- Level: Main
Family room
- Level: Main
Kitchen
- Level: Main
Laundry
- Level: Main
Living room
- Level: Main
Heating
- Natural Gas
Cooling
- Central Air
Appliances
- Included: Dishwasher, Disposal, Microwave, Oven, Range Hood
Features
- Ceiling Fan(s), Eat-in Kitchen, Entrance Foyer, Granite Counters, High Speed Internet, Open Floorplan, Smart Thermostat, Smoke Free, Walk-In Closet(s)
- Flooring: Carpet, Tile, Vinyl
- Windows: Window Coverings, Window Treatments
- Has basement: No
Interior area
- Total structure area: 2,398
- Total interior livable area: 2,398 sqft
- Finished area above ground: 2,398
Video & virtual tour
Property
Parking
- Total spaces: 2
- Parking features: Concrete, Dry Walled, Garage Door Opener
- Attached garage spaces: 2
Features
- Levels: Three Or More
- Patio & porch: Covered, Deck, Front Porch, Patio
- Exterior features: Balcony, Lighting, Private Yard
- Fencing: Full
Lot
- Size: 2,744 Square Feet
- Features: Landscaped, Sprinklers In Front
Details
- Parcel number: R0610167
- Special conditions: Standard
Construction
Type & style
- Home type: SingleFamily
- Property subtype: Single Family Residence
Materials
- Brick, Stucco
- Roof: Composition
Condition
- Year built: 2023
Details
- Builder name: Shea Homes
Utilities & green energy
- Water: Public
- Utilities for property: Cable Available, Electricity Connected, Internet Access (Wired), Natural Gas Available, Natural Gas Connected, Phone Available
Community & HOA
Community
- Security: Carbon Monoxide Detector(s), Smart Cameras, Smart Locks, Smoke Detector(s)
- Subdivision: Stepping Stone
HOA
- Has HOA: Yes
- Amenities included: Clubhouse, Park, Parking, Playground, Pond Seasonal, Pool, Trail(s)
- Services included: Maintenance Grounds, Snow Removal, Trash
- HOA fee: $142 monthly
- HOA name: Stepping Stone - Advanced HOA
- HOA phone: 303-482-2213
- Second HOA fee: $27 monthly
- Second HOA name: Crescendo - Advanced HOA
- Second HOA phone: 303-482-2213
Location
- Region: Parker
Financial & listing details
- Price per square foot: $266/sqft
- Tax assessed value: $591,371
- Annual tax amount: $4,375
- Date on market: 6/20/2025
- Listing terms: Cash,Conventional,FHA,VA Loan
- Exclusions: Seller's Personal Property, Washer, Dryer, Garage Refrigerator, Kitchen Refrigerator Is Negotiable
- Ownership: Individual
- Electric utility on property: Yes