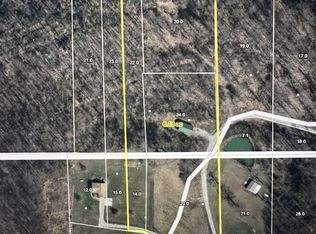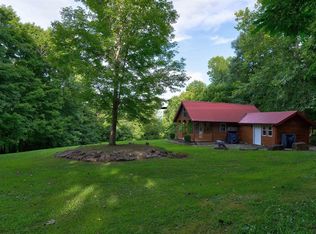Reduced!! Beautiful home, country setting in the great community of Derby! This Touch Start Energy Star Home is located in Vista Ridge, Derby Indiana! ICF constructed home has 6" concrete walls with 2.5" insulation that gives it is energy star rating! This home is all about high efficiency with its structure, heating, air, all appliances, doors, windows, and utility bills are amazingly low. ICF structures are resistant to storms, fire, water, termites, and super energy efficient. Home offers 3 bed room, 2 full bath with full unfinished walk out basement which is plumbed for another full bath and kitchen. Buyer could easily add family room and 1 to 2 bedrooms if needed in the basement. Open custom kitchen with solid surface counters, large island and ceramic tile flooring. Open living room with red oak hard woods going through out the entire main level. Large Master en suite with abundance of closet space, walk in shower, double sinks and ceramic tile flooring along with water closet. Laundry room is on main level! Beautiful crown molding with white trim and 6 panel doors in every room, all cabinets in kitchen and baths are custom and consistent through out the home. Displayed for your showing make sure you read the featured article done on this home and builder explaining how unique this home really is!
This property is off market, which means it's not currently listed for sale or rent on Zillow. This may be different from what's available on other websites or public sources.

