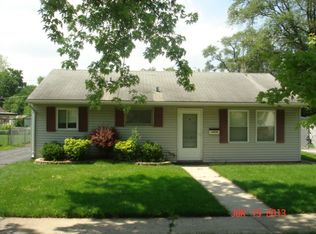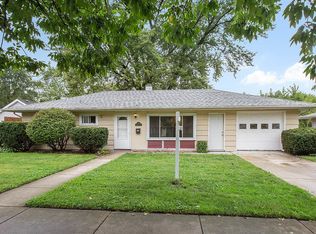Closed
$222,500
14950 Terrace Ln, Midlothian, IL 60445
3beds
900sqft
Single Family Residence
Built in 1956
6,621.12 Square Feet Lot
$226,800 Zestimate®
$247/sqft
$1,997 Estimated rent
Home value
$226,800
$204,000 - $252,000
$1,997/mo
Zestimate® history
Loading...
Owner options
Explore your selling options
What's special
Charming ranch-style home on a quiet tree-lined street. This home features 3 bedrooms, 1 bathroom, in-unit laundry, and a 2-car detached garage. Inside, a comfortable-sized living room with a bay window overlooking the neighborhood, The updated flooring throughout gives the home a modern touch. Each bedroom is carpeted, has a ceiling fan for comfort, and ample closet space. Recent updates include a new furnace in 2018, a clothes dryer in 2019, and flooring in 2020. The large patio area and fully fenced yard make it perfect for outdoor entertaining or a safe area to let your pets explore. Plus, there's a 220 Volt outlet on the rear of the home for electric car charging or a luxurious hot tub. Conveniently located near shopping, dining, and the Metra. This property is being sold as is. Don't miss out on this cozy home with so much to offer!
Zillow last checked: 8 hours ago
Listing updated: June 25, 2025 at 01:32am
Listing courtesy of:
Jovandi Bermudez, CSC,SFR 708-296-2107,
Fathom Realty IL LLC
Bought with:
Jose Garcia
Century 21 Circle
Source: MRED as distributed by MLS GRID,MLS#: 12314653
Facts & features
Interior
Bedrooms & bathrooms
- Bedrooms: 3
- Bathrooms: 1
- Full bathrooms: 1
Primary bedroom
- Features: Flooring (Carpet)
- Level: Main
- Area: 144 Square Feet
- Dimensions: 12X12
Bedroom 2
- Features: Flooring (Carpet)
- Level: Main
- Area: 108 Square Feet
- Dimensions: 12X9
Bedroom 3
- Features: Flooring (Carpet)
- Level: Main
- Area: 108 Square Feet
- Dimensions: 12X9
Kitchen
- Features: Kitchen (Eating Area-Table Space), Flooring (Vinyl)
- Level: Main
- Area: 144 Square Feet
- Dimensions: 12X12
Laundry
- Features: Flooring (Other)
- Level: Main
- Area: 24 Square Feet
- Dimensions: 6X4
Living room
- Features: Flooring (Vinyl)
- Level: Main
- Area: 240 Square Feet
- Dimensions: 20X12
Heating
- Natural Gas, Forced Air
Cooling
- Central Air
Appliances
- Included: Range, Microwave, Refrigerator, Washer, Dryer
- Laundry: Main Level, Gas Dryer Hookup, In Kitchen, Laundry Closet
Features
- Flooring: Laminate
- Windows: Screens
- Basement: None
- Attic: Unfinished
Interior area
- Total structure area: 0
- Total interior livable area: 900 sqft
Property
Parking
- Total spaces: 2
- Parking features: Asphalt, Garage Door Opener, On Site, Garage Owned, Detached, Garage
- Garage spaces: 2
- Has uncovered spaces: Yes
Accessibility
- Accessibility features: No Disability Access
Features
- Stories: 1
- Patio & porch: Patio
- Fencing: Fenced
Lot
- Size: 6,621 sqft
- Dimensions: 56 X 131 X 62 X 106
Details
- Parcel number: 28104130330000
- Special conditions: None
- Other equipment: TV-Cable, Ceiling Fan(s)
Construction
Type & style
- Home type: SingleFamily
- Architectural style: Ranch
- Property subtype: Single Family Residence
Materials
- Vinyl Siding
- Foundation: Concrete Perimeter
- Roof: Asphalt
Condition
- New construction: No
- Year built: 1956
Utilities & green energy
- Electric: Circuit Breakers
- Sewer: Public Sewer
- Water: Lake Michigan
Community & neighborhood
Security
- Security features: Carbon Monoxide Detector(s)
Community
- Community features: Park, Curbs, Sidewalks, Street Lights, Street Paved
Location
- Region: Midlothian
- Subdivision: Midlothian Gardens
HOA & financial
HOA
- Services included: None
Other
Other facts
- Listing terms: Conventional
- Ownership: Fee Simple
Price history
| Date | Event | Price |
|---|---|---|
| 6/23/2025 | Sold | $222,500$247/sqft |
Source: | ||
| 5/7/2025 | Contingent | $222,500$247/sqft |
Source: | ||
| 5/5/2025 | Price change | $222,500-1.1%$247/sqft |
Source: | ||
| 4/14/2025 | Listed for sale | $224,900+20.9%$250/sqft |
Source: | ||
| 11/14/2022 | Sold | $186,000+3.4%$207/sqft |
Source: | ||
Public tax history
| Year | Property taxes | Tax assessment |
|---|---|---|
| 2023 | $4,173 -20.4% | $15,999 +43.4% |
| 2022 | $5,241 +4% | $11,155 |
| 2021 | $5,039 +5% | $11,155 |
Find assessor info on the county website
Neighborhood: 60445
Nearby schools
GreatSchools rating
- 6/10Springfield Elementary SchoolGrades: K-6Distance: 0.5 mi
- 5/10Kolmar Elementary SchoolGrades: K-8Distance: 1 mi
- 6/10Bremen High SchoolGrades: 9-12Distance: 0.5 mi
Schools provided by the listing agent
- Elementary: Springfield Elementary School
- Middle: Kolmar Elementary School
- High: Bremen High School
- District: 143
Source: MRED as distributed by MLS GRID. This data may not be complete. We recommend contacting the local school district to confirm school assignments for this home.

Get pre-qualified for a loan
At Zillow Home Loans, we can pre-qualify you in as little as 5 minutes with no impact to your credit score.An equal housing lender. NMLS #10287.
Sell for more on Zillow
Get a free Zillow Showcase℠ listing and you could sell for .
$226,800
2% more+ $4,536
With Zillow Showcase(estimated)
$231,336
