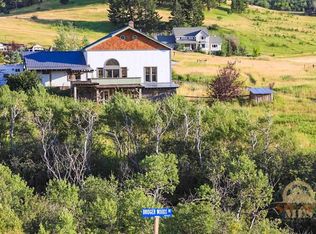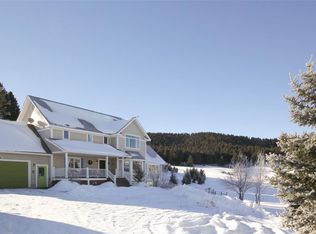If you are looking for in incredible views, privacy & minimal covenants, this may be the right home for you! This property is truly breathtaking with views that span the entire east side of the Bridger Mountain range and resides in the highly coveted Bridger Canyon area. The home features 3,000+ sqft with a 3BR/2BA and has an unfinished basement with a large north facing deck that captures the essence of Montana with rolling hills and mountain views. This home resides on a 4+ acre lot with a natural spring with recorded water rights, which are used primarily for irrigation and the pond is excellent for wildlife viewing. In addition, there is also a private well/septic, extra sheds for storage, a fenced off garden area & ample parking. The property is just 15 minutes from downtown Bozeman w/ easy access off Kelly Canyon Road. If you are looking for the the Montana dream w/ awe inspiring views, that are usually only captured in a post card, you will love this property.
This property is off market, which means it's not currently listed for sale or rent on Zillow. This may be different from what's available on other websites or public sources.


